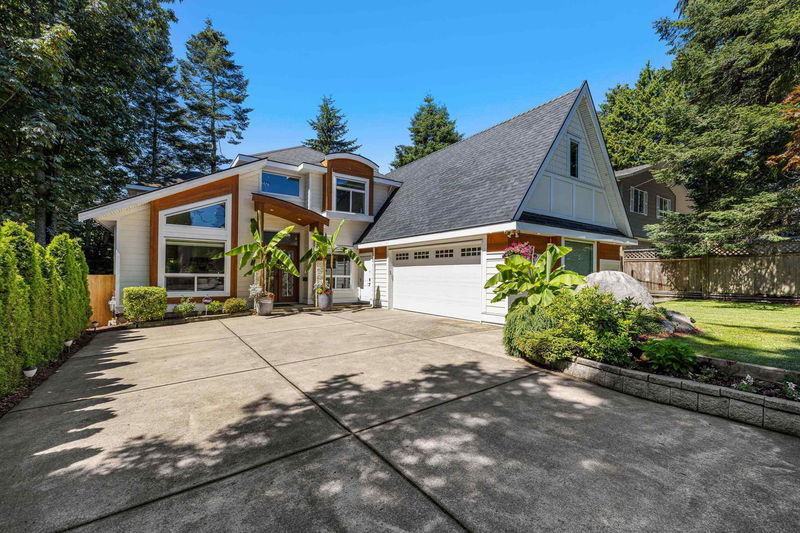Caractéristiques principales
- MLS® #: R2929281
- ID de propriété: SIRC2101327
- Type de propriété: Résidentiel, Maison unifamiliale détachée
- Aire habitable: 4 229 pi.ca.
- Grandeur du terrain: 0,20 ac
- Construit en: 2015
- Chambre(s) à coucher: 5
- Salle(s) de bain: 5+1
- Stationnement(s): 6
- Inscrit par:
- RE/MAX Treeland Realty
Description de la propriété
Beautifully built with quality craftsmanship, this elegant open concept home located in Ocean Park is situated on a large 8,907 sq.ft lot with a fully-fenced West facing backyard. Air-conditioned and flooded with natural light, this 5 bed + den / 6 bath home features a gourmet kitchen with oversized central island, JennAir SS appliances, and wok kitchen. Kitchen & family room open up to your private backyard, with a fully covered deck & built-in hot tub. Upstairs, you will find 4 spacious bedrooms, each with a dedicated ensuite bathroom & peekaboo ocean view from primary bedroom. Unwind in the media room complete with a full wet bar. One bedroom suite with separate private access located at the back corner of the home. Minutes walk to Ray Shepherd Elem. & walking distance to the ocean!
Pièces
- TypeNiveauDimensionsPlancher
- SalonPrincipal6' 8" x 14' 9.9"Autre
- CuisinePrincipal7' 2" x 11'Autre
- Chambre à coucherPrincipal9' 11" x 13' 5"Autre
- Chambre à coucher principaleAu-dessus16' 8" x 16' 6.9"Autre
- Penderie (Walk-in)Au-dessus6' x 12' 2"Autre
- Chambre à coucherAu-dessus16' 8" x 13' 6"Autre
- Chambre à coucherAu-dessus14' 5" x 11' 6"Autre
- Chambre à coucherAu-dessus16' 3.9" x 13' 2"Autre
- SalonPrincipal13' 5" x 12' 5"Autre
- Salle à mangerPrincipal10' 2" x 12' 5"Autre
- CuisinePrincipal8' 11" x 13'Autre
- Salle à mangerPrincipal7' 11" x 14' 3.9"Autre
- Salle familialePrincipal16' 3" x 13' 2"Autre
- BoudoirPrincipal12' 9.9" x 10' 3.9"Autre
- Média / DivertissementPrincipal24' 11" x 16' 11"Autre
- CuisinePrincipal5' 9" x 6' 9.9"Autre
- Salle à mangerPrincipal7' 5" x 10' 8"Autre
Agents de cette inscription
Demandez plus d’infos
Demandez plus d’infos
Emplacement
1571 136 Street, Surrey, British Columbia, V4A 5H3 Canada
Autour de cette propriété
En savoir plus au sujet du quartier et des commodités autour de cette résidence.
Demander de l’information sur le quartier
En savoir plus au sujet du quartier et des commodités autour de cette résidence
Demander maintenantCalculatrice de versements hypothécaires
- $
- %$
- %
- Capital et intérêts 0
- Impôt foncier 0
- Frais de copropriété 0

