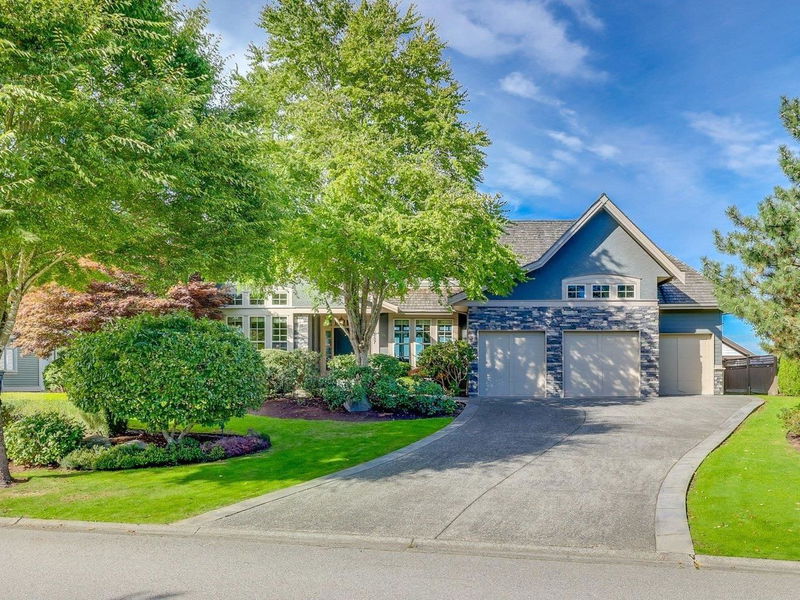Caractéristiques principales
- MLS® #: R2928755
- ID de propriété: SIRC2101296
- Type de propriété: Résidentiel, Maison unifamiliale détachée
- Aire habitable: 5 286 pi.ca.
- Grandeur du terrain: 0,36 ac
- Construit en: 2003
- Chambre(s) à coucher: 5
- Salle(s) de bain: 4+1
- Stationnement(s): 10
- Inscrit par:
- RE/MAX Colonial Pacific Realty
Description de la propriété
Custom features abound in this Raymond Bonter designed 5 bdrm 5 bath executive home, extensive millwork, custom crown mldgs, designer colours, built in speaker system, custom lighting, hardwood floor. A spacious entrance leading to 12 ft ceiling great room w/stone F/P, giving you a cozy and open feel. The primary suite on the main is luxurious w/ oversized bath and private French door open to porch and hot tub, 2 more ensuite bdrms. Chef's kitchen w/ dual JENNI-AIR ovens, gas cook top, two sinks w/ large two tiered breakfast bar, seating for 8. Loads of maple cabinets, wine rack & more. 4 bay garage, fully landscaped w/ fish pond. Walk out basement, steps to B yard w/ two huge bdrms, 9 ft ceiling rec room w/in floor heat, air conditioning, large wet bar, pool table, great for entertaining
Pièces
- TypeNiveauDimensionsPlancher
- Chambre à coucher principalePrincipal25' 2" x 13' 9"Autre
- Penderie (Walk-in)Principal12' 9.6" x 6'Autre
- PatioPrincipal15' 5" x 32' 3"Autre
- Chambre à coucherEn dessous22' 6.9" x 19' 8"Autre
- Chambre à coucherEn dessous13' 5" x 11' 11"Autre
- Penderie (Walk-in)En dessous5' 9.9" x 5' 3.9"Autre
- RangementEn dessous18' 2" x 14' 9"Autre
- Salle de loisirsEn dessous18' 8" x 16' 5"Autre
- Salle de loisirsEn dessous19' 11" x 22' 2"Autre
- Salle de loisirsEn dessous15' 9" x 20' 9.6"Autre
- FoyerPrincipal14' 8" x 8'Autre
- BarEn dessous12' 6.9" x 10' 3"Autre
- Salle à mangerPrincipal15' 8" x 10' 9.6"Autre
- Chambre à coucherPrincipal14' 9.9" x 10' 5"Autre
- RangementPrincipal5' 11" x 3' 6.9"Autre
- Chambre à coucherPrincipal13' 9.9" x 10' 2"Autre
- SalonPrincipal20' 3" x 22'Autre
- CuisinePrincipal19' 9.9" x 12' 2"Autre
- Salle de lavagePrincipal8' 8" x 7' 11"Autre
- Salle à mangerPrincipal8' 11" x 13' 5"Autre
Agents de cette inscription
Demandez plus d’infos
Demandez plus d’infos
Emplacement
15857 39a Avenue, Surrey, British Columbia, V3Z 0L1 Canada
Autour de cette propriété
En savoir plus au sujet du quartier et des commodités autour de cette résidence.
Demander de l’information sur le quartier
En savoir plus au sujet du quartier et des commodités autour de cette résidence
Demander maintenantCalculatrice de versements hypothécaires
- $
- %$
- %
- Capital et intérêts 0
- Impôt foncier 0
- Frais de copropriété 0

