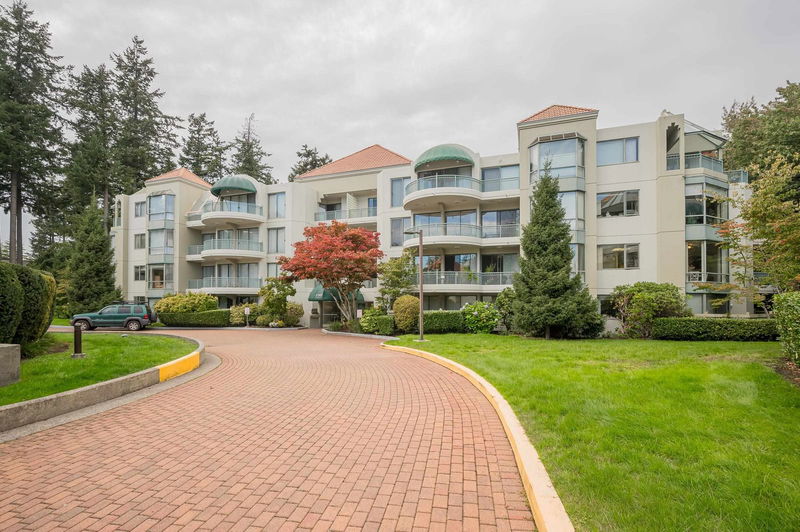Caractéristiques principales
- MLS® #: R2929657
- ID de propriété: SIRC2101015
- Type de propriété: Résidentiel, Condo
- Aire habitable: 1 380 pi.ca.
- Construit en: 1993
- Chambre(s) à coucher: 2
- Salle(s) de bain: 2
- Stationnement(s): 1
- Inscrit par:
- RE/MAX Treeland Realty
Description de la propriété
Enjoy a great lifestyle in Southwynd! This 55+ 2 bdrm, 2 bthrm corner unit has a fantastic flr plan! Downsizing is made easy w/ 1380 sq ft & tucked away in a quiet side of the complex. Lots of windows all around making this so bright & the balcony accessed off the living rm & 2nd bdrm looks out at complete privacy! Kitchen has ample cabinetry & living rm includes cozy gas fireplace. Bdrms are on opposite ends & the primary has his/hers closets leading to the 4 pc ensuite! This Bosa concrete building leads to trails, duck pond & you don't need a car w/ shopping, library, restaurants, medical, bus route~ everything right outside your door! Great amenities include gym, club house, wood working, & more! Call today to view this fantastic home in a wonderful community in the best location!
Pièces
- TypeNiveauDimensionsPlancher
- FoyerPrincipal5' 11" x 4' 5"Autre
- Salle de lavagePrincipal7' 6.9" x 4' 6"Autre
- Salle à mangerPrincipal12' 3.9" x 8'Autre
- SalonPrincipal13' 9" x 16' 8"Autre
- Salle à mangerPrincipal11' x 10' 9"Autre
- CuisinePrincipal9' 6" x 10' 9"Autre
- Chambre à coucher principalePrincipal11' 6.9" x 16' 9"Autre
- Chambre à coucherPrincipal9' 5" x 13' 3"Autre
- Penderie (Walk-in)Principal4' 8" x 5' 9"Autre
Agents de cette inscription
Demandez plus d’infos
Demandez plus d’infos
Emplacement
1745 Martin Drive #207, Surrey, British Columbia, V4A 9T5 Canada
Autour de cette propriété
En savoir plus au sujet du quartier et des commodités autour de cette résidence.
Demander de l’information sur le quartier
En savoir plus au sujet du quartier et des commodités autour de cette résidence
Demander maintenantCalculatrice de versements hypothécaires
- $
- %$
- %
- Capital et intérêts 0
- Impôt foncier 0
- Frais de copropriété 0

