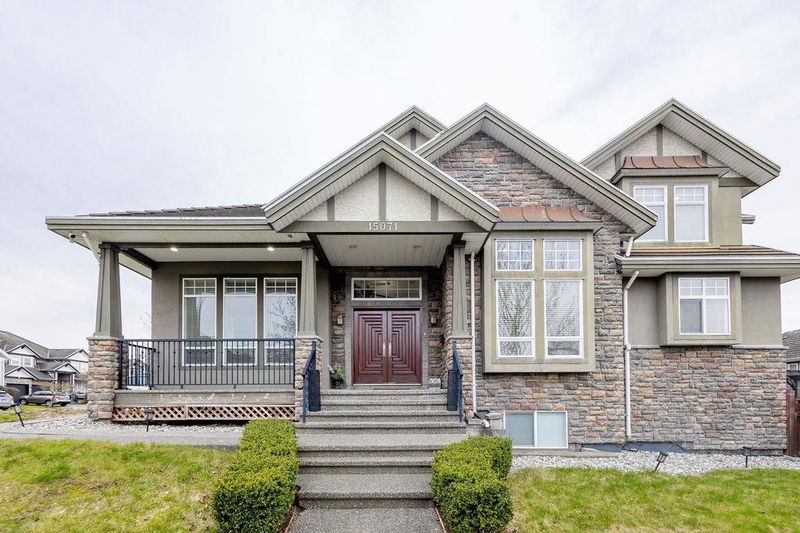Caractéristiques principales
- MLS® #: R2927590
- ID de propriété: SIRC2097590
- Type de propriété: Résidentiel, Maison unifamiliale détachée
- Aire habitable: 4 467 pi.ca.
- Grandeur du terrain: 0,16 ac
- Construit en: 2005
- Chambre(s) à coucher: 5+3
- Salle(s) de bain: 4+1
- Stationnement(s): 6
- Inscrit par:
- Century 21 Coastal Realty Ltd.
Description de la propriété
CUSTOM BUILT Executive Home on large 6781 sqft lot Three level 8 bdrm/5 bth. Quality craftsmanship featuring solid oak entrance door, stairs & railing, radiant heat on all 3 levels on 6 zones w/separate controls, extensive use of crown moulding, 5.1 surround sound, Hunter Douglas blinds. Gourmet Chef’s Kitchen with solid maple cabinets, granite countertops and high-grade stainless steel appliances. Main floor has a wet bar off the family room, 2 gas fireplaces and security system. 2 Basement suits 2 bedroom and another 1 bedroom suits good mortgage helper. Large deck w/pergola, outdoor wood burning fireplace & gas hookup BBQ perfect for backyard entertaining. Steps to Guildford Golf Course, schools, shopping and other amenities.
Pièces
- TypeNiveauDimensionsPlancher
- Chambre à coucherAu-dessus11' 3" x 13' 8"Autre
- Chambre à coucherAu-dessus10' 2" x 11'Autre
- Penderie (Walk-in)Au-dessus5' 6" x 5' 6"Autre
- SalonSous-sol12' 11" x 11' 8"Autre
- CuisineSous-sol12' 11" x 12' 8"Autre
- Chambre à coucherSous-sol13' 3.9" x 13' 8"Autre
- SalonSous-sol7' 5" x 10' 8"Autre
- CuisineSous-sol7' 5" x 14'Autre
- Chambre à coucherSous-sol9' x 12' 3.9"Autre
- Chambre à coucherSous-sol8' 6" x 12' 2"Autre
- SalonPrincipal13' 9.9" x 13' 9.9"Autre
- Salle familialePrincipal15' 2" x 18' 2"Autre
- Salle à mangerPrincipal12' x 14'Autre
- CuisinePrincipal11' x 13'Autre
- NidPrincipal11' x 11'Autre
- Cave à vinPrincipal7' 2" x 10' 6"Autre
- Chambre à coucherPrincipal9' 2" x 10' 6.9"Autre
- Chambre à coucher principaleAu-dessus13' x 16'Autre
- Chambre à coucherAu-dessus10' 2" x 11'Autre
Agents de cette inscription
Demandez plus d’infos
Demandez plus d’infos
Emplacement
15071 76a Avenue, Surrey, British Columbia, V3S 5P1 Canada
Autour de cette propriété
En savoir plus au sujet du quartier et des commodités autour de cette résidence.
Demander de l’information sur le quartier
En savoir plus au sujet du quartier et des commodités autour de cette résidence
Demander maintenantCalculatrice de versements hypothécaires
- $
- %$
- %
- Capital et intérêts 0
- Impôt foncier 0
- Frais de copropriété 0

