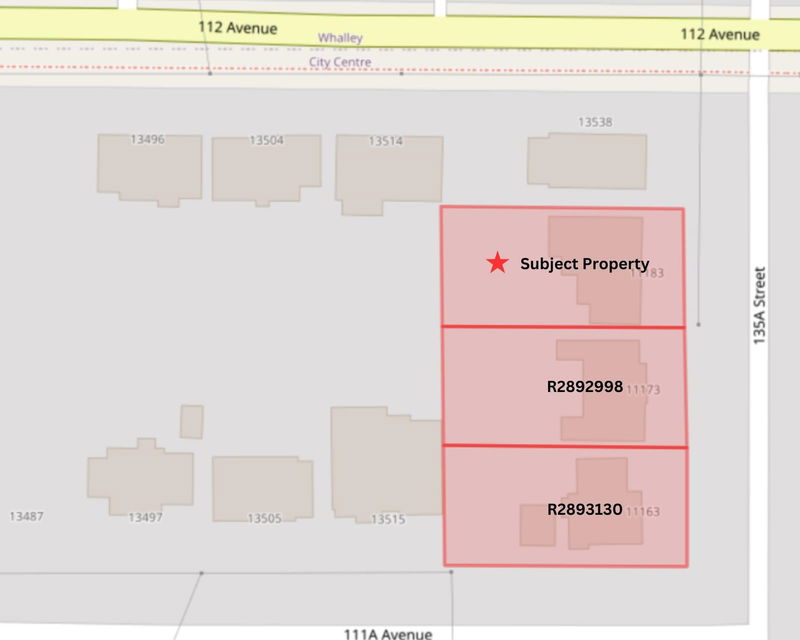Caractéristiques principales
- MLS® #: R2927632
- ID de propriété: SIRC2096090
- Type de propriété: Résidentiel, Maison unifamiliale détachée
- Aire habitable: 6 221 pi.ca.
- Grandeur du terrain: 0,19 ac
- Construit en: 2022
- Chambre(s) à coucher: 5+4
- Salle(s) de bain: 8+1
- Stationnement(s): 6
- Inscrit par:
- Keller Williams Ocean Realty
Description de la propriété
Gateway SkyTrain Station, this site exemplifies the principles of TOD, offering exceptional accessibility and convenience. Gateway Station ensures seamless connectivity for residents, making car-free travel to the Central Business District and other parts of Surrey a reality. This prime location is set to benefit from the provincial Min. Allowable Density Framework, promoting higher residential densities around transit hubs. Tier 3 (400-800m) allow for a min 3.0 FAR and up to 8 storey. This combo of TOD benefits and lifestyle amenities makes Bolivar Heights an exceptional choice for developers looking to create a thriving and sustainable community.
Pièces
- TypeNiveauDimensionsPlancher
- Salle de sportSous-sol13' 3.9" x 11' 2"Autre
- Chambre à coucherSous-sol11' x 11' 9.9"Autre
- Salle de jeuxSous-sol20' 9.9" x 16' 3"Autre
- Salle de loisirsSous-sol23' 2" x 11' 9.9"Autre
- Chambre à coucherSous-sol10' 3" x 10' 3.9"Autre
- Chambre à coucherSous-sol10' 3" x 11'Autre
- CuisineSous-sol21' 2" x 13' 2"Autre
- Chambre à coucherSous-sol10' 9.9" x 10' 9.9"Autre
- Chambre à coucherAu-dessus12' x 15'Autre
- Penderie (Walk-in)Au-dessus5' x 5' 2"Autre
- SalonPrincipal25' 9.9" x 12' 6"Autre
- PatioAu-dessus4' 3.9" x 13' 6"Autre
- Chambre à coucherAu-dessus13' x 14'Autre
- Penderie (Walk-in)Au-dessus4' 6" x 6'Autre
- Salle de lavageAu-dessus5' 6" x 8' 8"Autre
- Chambre à coucherAu-dessus14' x 13'Autre
- Penderie (Walk-in)Au-dessus6' 8" x 5'Autre
- Chambre à coucher principaleAu-dessus18' 6" x 15'Autre
- Penderie (Walk-in)Au-dessus8' 2" x 10'Autre
- PatioAu-dessus6' 9.9" x 15' 3"Autre
- FoyerPrincipal22' x 7' 6"Autre
- Bureau à domicilePrincipal9' 8" x 9' 3"Autre
- Chambre à coucherPrincipal11' x 16' 2"Autre
- Cuisine wokPrincipal11' x 12' 6"Autre
- Salle familialePrincipal18' 6" x 23' 6"Autre
- CuisinePrincipal18' 6" x 13'Autre
- Salle de loisirsPrincipal16' x 12'Autre
- PatioPrincipal16' 9.9" x 15' 3"Autre
Agents de cette inscription
Demandez plus d’infos
Demandez plus d’infos
Emplacement
11183 135a Street, Surrey, British Columbia, V3R 3A7 Canada
Autour de cette propriété
En savoir plus au sujet du quartier et des commodités autour de cette résidence.
Demander de l’information sur le quartier
En savoir plus au sujet du quartier et des commodités autour de cette résidence
Demander maintenantCalculatrice de versements hypothécaires
- $
- %$
- %
- Capital et intérêts 0
- Impôt foncier 0
- Frais de copropriété 0

