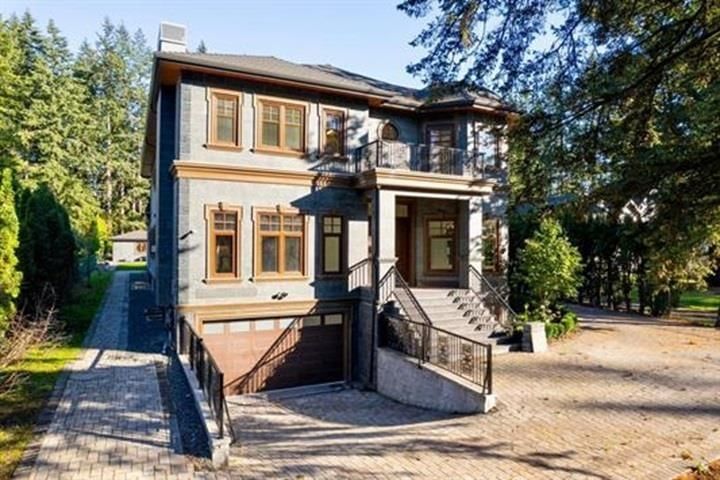Caractéristiques principales
- MLS® #: R2927622
- ID de propriété: SIRC2094151
- Type de propriété: Résidentiel, Maison unifamiliale détachée
- Aire habitable: 10 387 pi.ca.
- Grandeur du terrain: 0,55 ac
- Construit en: 2022
- Chambre(s) à coucher: 6
- Salle(s) de bain: 10+2
- Stationnement(s): 10
- Inscrit par:
- eXp Realty
Description de la propriété
Unparalleled luxury at this exquisite custom-built mansion in Sunnyside Park, South Surrey. Boasting over 10,000sqft of opulent living space, this residence is a masterpiece of architectural finesse. Indulge in premium natural marble, granite, & exterior stones adorning both the interior & exterior. Marvel at the custom rock feature wall, accentuated by elegant lighting, as you enter the grand foyer with double-height ceilings. The craftsmanship extends to custom millwork staircases & beyond. The gourmet chef's kitchen is a culinary haven, equipped w/ MIELE appliances, a built-in pantry & a dedicated Wok/Spice Kitchen. Featuring an impressive 10 bedrms, including two Master/Primary bedrms for the utmost comfort & luxury. Open House, Sat & Sun, Oct 19 & 20, 2-4pm.
Pièces
- TypeNiveauDimensionsPlancher
- FoyerPrincipal31' 9.6" x 21' 9.9"Autre
- SalonPrincipal22' 2" x 28' 6"Autre
- Chambre à coucherPrincipal12' 5" x 12' 3"Autre
- Salle de loisirsAu-dessus45' 3.9" x 26' 2"Autre
- BarAu-dessus8' 9.9" x 16' 2"Autre
- BoudoirAu-dessus29' x 15' 9"Autre
- Salle de lavageAu-dessus8' 3" x 17' 11"Autre
- Média / DivertissementAu-dessus21' 6.9" x 17' 8"Autre
- Chambre à coucherAu-dessus13' 11" x 12' 6"Autre
- Chambre à coucherAu-dessus9' 9.6" x 11'Autre
- AutrePrincipal6' 11" x 12'Autre
- Chambre à coucherAu-dessus10' 6.9" x 12' 5"Autre
- SalonAu-dessus17' 9" x 28' 9.6"Autre
- AutreAu-dessus3' 11" x 15' 8"Autre
- Salle de lavageAu-dessus5' 6.9" x 8'Autre
- Chambre à coucher principaleEn dessous14' 5" x 15' 11"Autre
- Penderie (Walk-in)En dessous10' 6" x 12' 6"Autre
- Penderie (Walk-in)En dessous8' 2" x 5' 6"Autre
- FoyerPrincipal11' 2" x 8' 2"Autre
- Bureau à domicilePrincipal15' 2" x 14' 9.6"Autre
- SalonPrincipal25' 2" x 21' 9.9"Autre
- Salle à mangerPrincipal15' 9.6" x 18' 6.9"Autre
- CuisinePrincipal26' 6.9" x 18' 6"Autre
- Cuisine wokPrincipal7' 11" x 12' 9.6"Autre
- Chambre à coucherPrincipal13' 9.6" x 12' 9.6"Autre
- Penderie (Walk-in)Principal10' 9.6" x 9' 6.9"Autre
Agents de cette inscription
Demandez plus d’infos
Demandez plus d’infos
Emplacement
2458 140 Street, Surrey, British Columbia, V4P 2C6 Canada
Autour de cette propriété
En savoir plus au sujet du quartier et des commodités autour de cette résidence.
Demander de l’information sur le quartier
En savoir plus au sujet du quartier et des commodités autour de cette résidence
Demander maintenantCalculatrice de versements hypothécaires
- $
- %$
- %
- Capital et intérêts 0
- Impôt foncier 0
- Frais de copropriété 0

