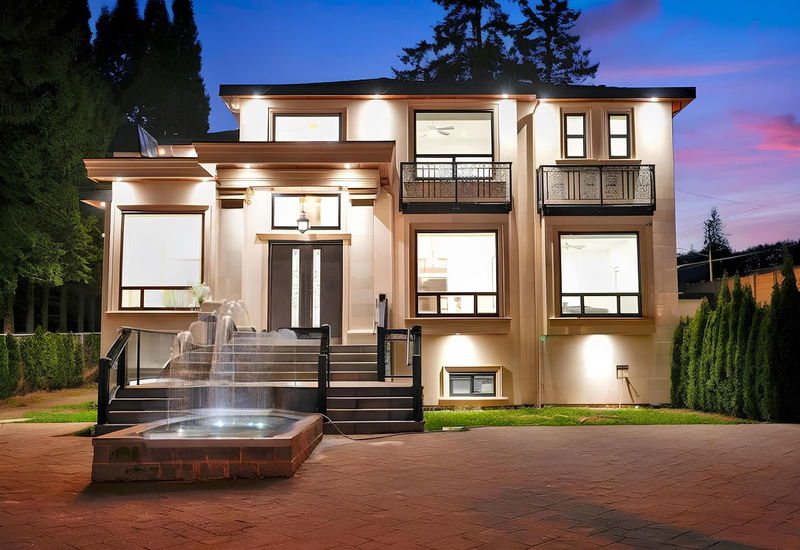Caractéristiques principales
- MLS® #: R2926900
- ID de propriété: SIRC2094056
- Type de propriété: Résidentiel, Maison unifamiliale détachée
- Aire habitable: 8 695 pi.ca.
- Grandeur du terrain: 0,39 ac
- Construit en: 2017
- Chambre(s) à coucher: 7
- Salle(s) de bain: 10+1
- Stationnement(s): 10
- Inscrit par:
- RE/MAX Blueprint Realty
Description de la propriété
Welcome to Panorama Ridge! A custom-built masterpiece nestled on a sprawling 17,000 sq. ft. lot. This home exudes elegance from the moment you step into the grand foyer with its soaring ceilings. The main floor boasts a luxurious master suite, a chef’s kitchen complemented by a spice kitchen, and accordion doors that open to a private backyard oasis. Highlights include exquisite marble floors, five fireplaces, and a fully equipped basement featuring a media room, bar, indoor pool, sauna, and gym. Smart home automation and superior soundproofing ensure a serene, private retreat. Ideally located for easy access to highways and amenities, this home offers the perfect blend of opulence and convenience. Don’t miss out on this exceptional opportunity for lavish living! OPEN HOUSE Sep 21/22 2-4PM
Pièces
- TypeNiveauDimensionsPlancher
- Chambre à coucherAu-dessus15' 3" x 13'Autre
- Salle de lavageAu-dessus5' 3.9" x 6' 9.9"Autre
- SalonEn dessous19' 6.9" x 24'Autre
- BarEn dessous8' x 12' 3.9"Autre
- Chambre à coucherEn dessous14' 6.9" x 21' 8"Autre
- Chambre à coucherEn dessous14' 9" x 15' 9"Autre
- Salle de loisirsEn dessous25' x 46'Autre
- SaunaEn dessous6' x 12' 3.9"Autre
- CuisineEn dessous5' 6.9" x 9' 9.6"Autre
- Chambre à coucherEn dessous7' 5" x 13' 3"Autre
- SalonPrincipal15' 9.6" x 13' 6"Autre
- SalonSous-sol11' 3" x 15'Autre
- CuisineEn dessous6' 9.6" x 11' 2"Autre
- Salle à mangerPrincipal15' 9.6" x 12'Autre
- Salle familialePrincipal26' 3.9" x 21' 9"Autre
- Salle à mangerPrincipal10' 8" x 12'Autre
- CuisinePrincipal20' 9.6" x 13' 3"Autre
- Cuisine wokPrincipal8' 9.6" x 12' 8"Autre
- Chambre à coucher principalePrincipal18' 6" x 13' 2"Autre
- Chambre à coucherAu-dessus20' 9.6" x 15' 6"Autre
- Chambre à coucherAu-dessus14' 9.6" x 17' 9.6"Autre
Agents de cette inscription
Demandez plus d’infos
Demandez plus d’infos
Emplacement
5585 148 Street, Surrey, British Columbia, V3S 3B5 Canada
Autour de cette propriété
En savoir plus au sujet du quartier et des commodités autour de cette résidence.
Demander de l’information sur le quartier
En savoir plus au sujet du quartier et des commodités autour de cette résidence
Demander maintenantCalculatrice de versements hypothécaires
- $
- %$
- %
- Capital et intérêts 0
- Impôt foncier 0
- Frais de copropriété 0

