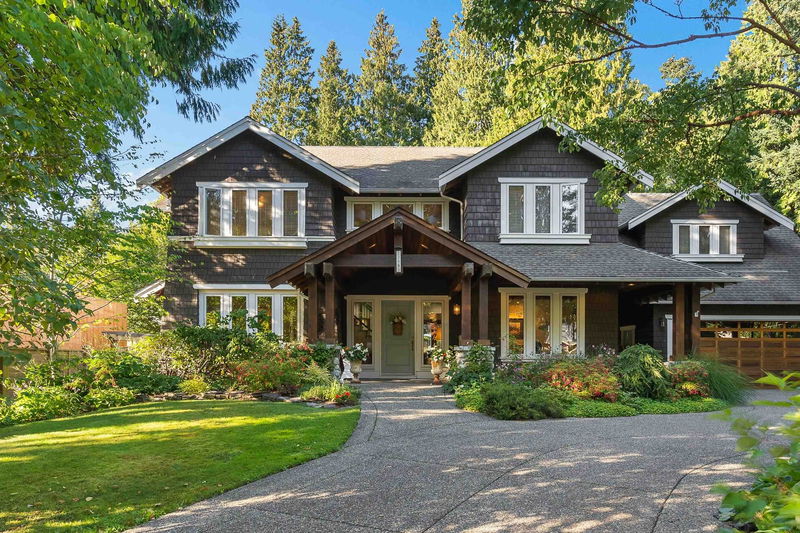Caractéristiques principales
- MLS® #: R2927894
- ID de propriété: SIRC2093864
- Type de propriété: Résidentiel, Maison unifamiliale détachée
- Aire habitable: 5 615 pi.ca.
- Grandeur du terrain: 0,54 ac
- Construit en: 2005
- Chambre(s) à coucher: 5
- Salle(s) de bain: 5
- Stationnement(s): 8
- Inscrit par:
- The Agency White Rock
Description de la propriété
Experience the ultimate in luxury with this custom-built five bedroom home located within the highly desirable lifestyle community of Crescent Heights. Inspired by the charm of Whistler, this residence boasts soaring 20-foot ceilings and expansive indoor-outdoor living spaces that seamlessly blend with its half-acre lot. Designed by the owner with meticulous attention to detail, the property features open-concept living areas that flow effortlessly onto lush outdoor spaces, perfect for entertaining or relaxing. Embrace a lifestyle of elegance and comfort in this one-of-a-kind sanctuary, where every detail reflects thoughtful craftsmanship and sophisticated design. A short stroll to the shores of Crescent Beach and the charm of Crescent Park. Elgin Secondary and Crescent Park Elementary.
Pièces
- TypeNiveauDimensionsPlancher
- Salle polyvalentePrincipal11' 9" x 14' 3"Autre
- Chambre à coucher principaleAu-dessus14' 9.6" x 15' 3"Autre
- Chambre à coucherAu-dessus11' 8" x 13' 9.9"Autre
- Chambre à coucherAu-dessus11' 9.6" x 12' 9"Autre
- Chambre à coucherAu-dessus11' 8" x 11' 9.9"Autre
- Salle de jeuxAu-dessus15' 3.9" x 31' 9.9"Autre
- Média / DivertissementEn dessous18' 8" x 20' 3"Autre
- Salle de loisirsEn dessous15' 8" x 21' 9.6"Autre
- BarEn dessous8' 9.6" x 11' 3"Autre
- Chambre à coucherEn dessous11' 9.6" x 14' 3.9"Autre
- FoyerPrincipal11' 8" x 12' 9.9"Autre
- Bureau à domicilePrincipal11' 6" x 12' 9"Autre
- Salle à mangerPrincipal11' 8" x 15' 11"Autre
- CuisinePrincipal8' 5" x 14' 9"Autre
- NidPrincipal4' 5" x 5' 5"Autre
- Garde-mangerPrincipal5' 2" x 7' 3"Autre
- Salle à mangerPrincipal9' 3.9" x 12' 6.9"Autre
- SalonPrincipal17' x 17' 3"Autre
- Salle de lavagePrincipal5' 9" x 11' 9"Autre
Agents de cette inscription
Demandez plus d’infos
Demandez plus d’infos
Emplacement
12495 23 Avenue, Surrey, British Columbia, V4A 2C5 Canada
Autour de cette propriété
En savoir plus au sujet du quartier et des commodités autour de cette résidence.
Demander de l’information sur le quartier
En savoir plus au sujet du quartier et des commodités autour de cette résidence
Demander maintenantCalculatrice de versements hypothécaires
- $
- %$
- %
- Capital et intérêts 0
- Impôt foncier 0
- Frais de copropriété 0

