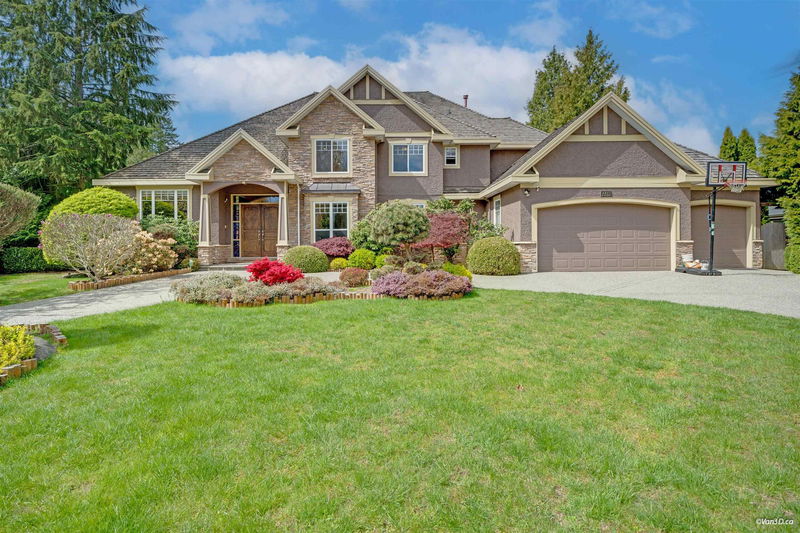Caractéristiques principales
- MLS® #: R2927311
- ID de propriété: SIRC2091889
- Type de propriété: Résidentiel, Maison unifamiliale détachée
- Aire habitable: 5 541 pi.ca.
- Grandeur du terrain: 0,38 ac
- Construit en: 2006
- Chambre(s) à coucher: 7
- Salle(s) de bain: 4+1
- Stationnement(s): 10
- Inscrit par:
- RE/MAX Crest Realty
Description de la propriété
Gorgeous executive estate residence situated in the highly prestigious Chantrell Park Neighbourhood. BREATHTAKING 2 storey home on a private estate (16685 sq. ft.) w/south and west facing yard. Walking into the grand foyer you are greeted to private home office & separate living room opening up to a beautiful formal dining room. Entertaining size famrm, flex rm, plus 2 bdrm w/4 pc washrm. Gourmet kitch w/upscale S/S appl. Wok kitch great for all kinds of style cooking. Huge mstr rm w/impress. enste. Addit 3 bdrms all w/ensuite. 2 Four Season Sunroom with all yr around hot tub offers endless family entertainment whenever you desire. Walk to Chantrell Creek Elem and Elgin Park Secondary. A must see!
Pièces
- TypeNiveauDimensionsPlancher
- Chambre à coucherPrincipal11' 9.9" x 15' 2"Autre
- Salle de lavagePrincipal15' 3" x 7' 2"Autre
- Chambre à coucherPrincipal17' 3" x 9' 8"Autre
- Solarium/VerrièrePrincipal18' 3" x 23' 6.9"Autre
- Salle de loisirsPrincipal13' 2" x 39' 9.9"Autre
- AutrePrincipal3' 11" x 43' 9.9"Autre
- Chambre à coucher principaleAu-dessus21' 8" x 16' 9.6"Autre
- Penderie (Walk-in)Au-dessus5' 9.9" x 9' 9.9"Autre
- Chambre à coucherAu-dessus14' 6" x 12' 3"Autre
- Chambre à coucherAu-dessus12' x 15' 2"Autre
- FoyerPrincipal19' 3.9" x 9' 8"Autre
- Chambre à coucherAu-dessus13' 8" x 9' 6.9"Autre
- BureauAu-dessus12' 5" x 11' 5"Autre
- SalonPrincipal14' 9.9" x 14' 2"Autre
- Salle à mangerPrincipal12' 3" x 16' 2"Autre
- Cuisine wokPrincipal6' 5" x 8' 6"Autre
- CuisinePrincipal15' 3.9" x 20'Autre
- Salle à mangerPrincipal6' 9.6" x 9' 2"Autre
- Salle familialePrincipal6' 9.6" x 9' 2"Autre
- Salle familialePrincipal15' 6" x 15' 9"Autre
- Chambre à coucherPrincipal10' 6.9" x 21' 9"Autre
Agents de cette inscription
Demandez plus d’infos
Demandez plus d’infos
Emplacement
2255 135a Street, Surrey, British Columbia, V4A 9V2 Canada
Autour de cette propriété
En savoir plus au sujet du quartier et des commodités autour de cette résidence.
Demander de l’information sur le quartier
En savoir plus au sujet du quartier et des commodités autour de cette résidence
Demander maintenantCalculatrice de versements hypothécaires
- $
- %$
- %
- Capital et intérêts 0
- Impôt foncier 0
- Frais de copropriété 0

