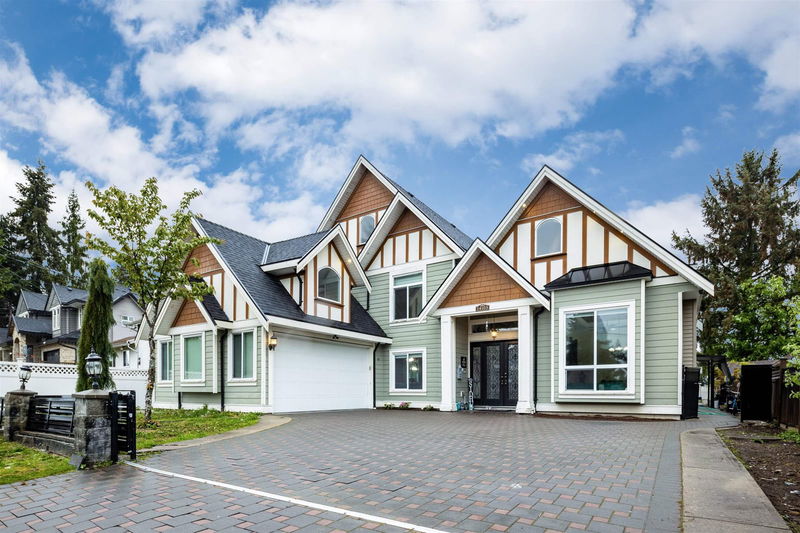Caractéristiques principales
- MLS® #: R2925909
- ID de propriété: SIRC2089929
- Type de propriété: Résidentiel, Maison unifamiliale détachée
- Aire habitable: 7 190 pi.ca.
- Grandeur du terrain: 0,23 ac
- Construit en: 2013
- Chambre(s) à coucher: 12
- Salle(s) de bain: 9+2
- Stationnement(s): 6
- Inscrit par:
- Homelife Benchmark Realty Corp.
Description de la propriété
This stunning 7,200 sqft home, located on a 9,965 sqft rectangular lot, offers an exceptional living space with 12 bedrooms and 11 bathrooms, making it perfect for large families or investors. The main floor boasts 5 spacious bedrooms, 4 baths, a huge family room, living room, kitchen, and a separate spice kitchen for added convenience. The ground level features a media room with a bar and washroom, along with large basement suites, ideal for rental income or mortgage assistance. THE MONTHLY RENTAL INCOME FROM BASEMENTS IS $8,350. With easy access to the Pattullo Bridge, Port Mann Bridge, and nearby shopping centers, this property presents an incredible opportunity for both buyers and investors.
Pièces
- TypeNiveauDimensionsPlancher
- Chambre à coucherPrincipal11' 11" x 10' 11"Autre
- Chambre à coucherPrincipal12' 5" x 10' 11"Autre
- SalonPrincipal13' 3.9" x 15'Autre
- Chambre à coucherPrincipal12' x 11' 2"Autre
- Chambre à coucherPrincipal9' 8" x 11' 2"Autre
- SalonPrincipal24' 6" x 17' 9.9"Autre
- CuisinePrincipal9' 5" x 12' 2"Autre
- Chambre à coucherPrincipal11' 2" x 12' 2"Autre
- SalonAu-dessus25' 11" x 12' 8"Autre
- Salle à mangerAu-dessus29' 9.6" x 16' 9.9"Autre
- FoyerPrincipal14' 9" x 10'Autre
- CuisineAu-dessus16' 11" x 18'Autre
- Cuisine wokAu-dessus6' 9.9" x 17' 6.9"Autre
- Chambre à coucher principaleAu-dessus13' 6" x 18' 5"Autre
- Chambre à coucherAu-dessus15' 6.9" x 14' 6.9"Autre
- Chambre à coucherAu-dessus13' 6" x 14' 6"Autre
- Chambre à coucherAu-dessus15' 6" x 14'Autre
- Chambre à coucherAu-dessus8' 9.9" x 14'Autre
- SalonPrincipal15' 2" x 12' 9.9"Autre
- Salle à mangerPrincipal8' 6" x 14' 3.9"Autre
- Média / DivertissementPrincipal18' 2" x 26' 6.9"Autre
- CuisinePrincipal16' 9.6" x 14' 9"Autre
- Chambre à coucherPrincipal13' 9.9" x 10' 9.9"Autre
- Chambre à coucherPrincipal11' 5" x 10' 5"Autre
- SalonPrincipal19' 9.9" x 12' 3"Autre
- CuisinePrincipal4' 11" x 17' 8"Autre
Agents de cette inscription
Demandez plus d’infos
Demandez plus d’infos
Emplacement
14103 110 Avenue, Surrey, British Columbia, V3R 1Z3 Canada
Autour de cette propriété
En savoir plus au sujet du quartier et des commodités autour de cette résidence.
Demander de l’information sur le quartier
En savoir plus au sujet du quartier et des commodités autour de cette résidence
Demander maintenantCalculatrice de versements hypothécaires
- $
- %$
- %
- Capital et intérêts 0
- Impôt foncier 0
- Frais de copropriété 0

