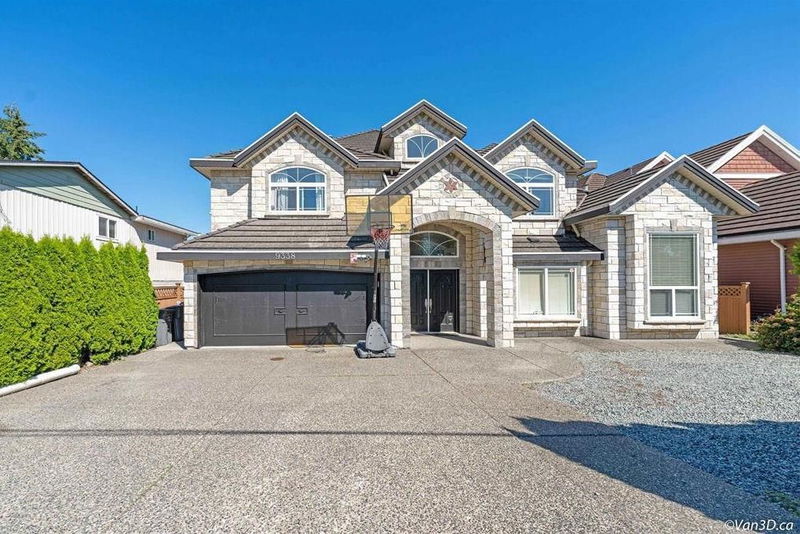Caractéristiques principales
- MLS® #: R2926169
- ID de propriété: SIRC2089834
- Type de propriété: Résidentiel, Maison unifamiliale détachée
- Aire habitable: 5 044 pi.ca.
- Grandeur du terrain: 0,21 ac
- Construit en: 2007
- Chambre(s) à coucher: 9
- Salle(s) de bain: 7
- Stationnement(s): 2
- Inscrit par:
- Keller Williams Ocean Realty
Description de la propriété
Spacious Family Home with Incredible Rental Potential! This well-kept home offers 5044 sq ft of living space on a 60x150 ft (9096 sq ft) lot, featuring 9 beds and 7 baths. The main floor includes 4 bedrooms, with 2 master bedroom with ensuite. Lower level includes 1 legal and 1 unauthorized suites, each with ample space, 1 of which has 2 kitchens, & 2 living rooms. Potential rental income of $5000 per month from the suites alone. There is a bonus 26'7" x 10'9" rec room with a wet bar, an extra bedroom, and a bathroom, ideal for a guest suite or convert into a third rental suite. Also includes a 10'x12' large shed, a new fence, & total of 6 parking. located next to Senator Reid Elementary & walking distance to LA Matheson HS, it is also near shopping centers, parks, transits & bridges.
Pièces
- TypeNiveauDimensionsPlancher
- CuisinePrincipal21' 9.9" x 10' 3.9"Autre
- Chambre à coucherPrincipal11' 9.9" x 12' 5"Autre
- Chambre à coucherPrincipal10' 9" x 9' 9.6"Autre
- Salle de loisirsPrincipal26' 6.9" x 10' 9"Autre
- Salle de lavagePrincipal6' 3.9" x 10' 3.9"Autre
- Chambre à coucher principaleAu-dessus19' 6" x 16' 11"Autre
- Penderie (Walk-in)Au-dessus3' 8" x 8' 5"Autre
- Chambre à coucherAu-dessus9' 11" x 10' 6"Autre
- Chambre à coucherAu-dessus9' 5" x 10' 6"Autre
- CuisineAu-dessus5' 9.9" x 13' 6.9"Autre
- FoyerPrincipal13' 6" x 8' 11"Autre
- Salle à mangerAu-dessus7' 2" x 13' 9"Autre
- CuisineAu-dessus12' x 13' 9"Autre
- Salle familialeAu-dessus15' 11" x 13' 9.9"Autre
- SalonAu-dessus23' 6" x 13' 9"Autre
- Chambre à coucherAu-dessus11' 9.9" x 17' 2"Autre
- Chambre à coucherPrincipal9' 3.9" x 10' 9.9"Autre
- SalonPrincipal13' 6" x 19' 8"Autre
- CuisinePrincipal9' 5" x 11' 9.6"Autre
- Chambre à coucher principalePrincipal13' 6" x 10' 9.9"Autre
- SalonPrincipal14' 3" x 15' 9.6"Autre
- CuisinePrincipal14' 3" x 13' 9.6"Autre
- Chambre à coucherPrincipal11' 11" x 12' 5"Autre
- SalonPrincipal21' 9.9" x 15' 5"Autre
Agents de cette inscription
Demandez plus d’infos
Demandez plus d’infos
Emplacement
9338 125 Street, Surrey, British Columbia, V3V 4X6 Canada
Autour de cette propriété
En savoir plus au sujet du quartier et des commodités autour de cette résidence.
Demander de l’information sur le quartier
En savoir plus au sujet du quartier et des commodités autour de cette résidence
Demander maintenantCalculatrice de versements hypothécaires
- $
- %$
- %
- Capital et intérêts 0
- Impôt foncier 0
- Frais de copropriété 0

