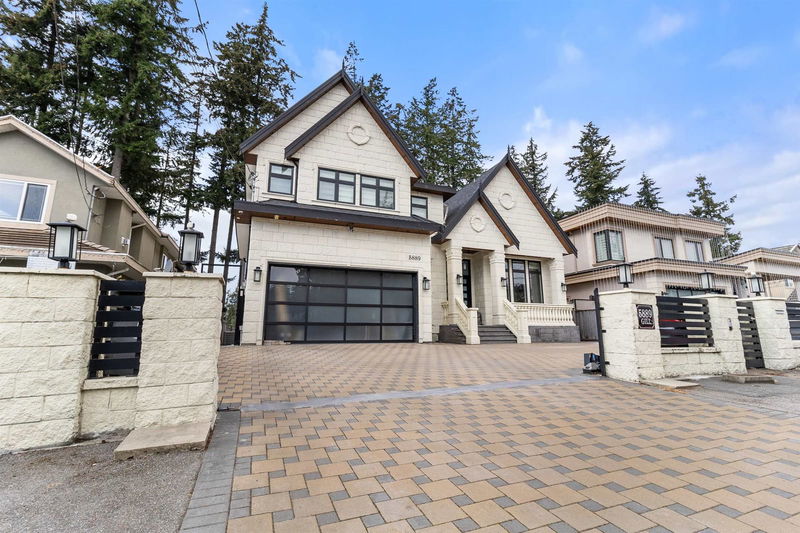Caractéristiques principales
- MLS® #: R2925204
- ID de propriété: SIRC2087846
- Type de propriété: Résidentiel, Maison unifamiliale détachée
- Aire habitable: 5 903 pi.ca.
- Grandeur du terrain: 0,18 ac
- Construit en: 2016
- Chambre(s) à coucher: 6+3
- Salle(s) de bain: 7+2
- Stationnement(s): 7
- Inscrit par:
- eXp Realty of Canada, Inc.
Description de la propriété
Discover the pinnacle of luxury living in this magnificent 9-bedroom, 7-bathroom home in the heart of Panorama Ridge! Spanning nearly 6,000 sq. ft. on a generous 7,810 sq. ft. lot, this custom built beauty is designed to impress. From radiant heating and sleek hardwood floors to air conditioning and a built-in security system, every detail speaks of sophistication and comfort. The open-concept layout features a main kitchen and a bonus spice-kitchen, perfect for entertaining. The fully finished basement boasts a media room, bar, and two separate suites (2-bed and 1-bed), ideal for rental income or extended family. Enjoy outdoor living in the private, fenced yard with a spacious patio and balcony. Located near schools, parks, and transit. This home is very wheelchair and senior friendly.
Pièces
- TypeNiveauDimensionsPlancher
- Chambre à coucherAu-dessus13' 8" x 14' 8"Autre
- Penderie (Walk-in)Au-dessus4' x 3'Autre
- Chambre à coucherAu-dessus12' 8" x 14'Autre
- Chambre à coucherAu-dessus19' x 19' 3.9"Autre
- Penderie (Walk-in)Au-dessus9' 3.9" x 8' 6"Autre
- Chambre à coucherAu-dessus14' 2" x 15' 3.9"Autre
- Penderie (Walk-in)Au-dessus5' 9.9" x 5' 6"Autre
- Salle polyvalenteAu-dessus17' 8" x 19' 8"Autre
- BarEn dessous16' x 7' 2"Autre
- Média / DivertissementEn dessous23' x 13' 8"Autre
- SalonPrincipal13' 3" x 16' 2"Autre
- RangementEn dessous7' 8" x 8' 6"Autre
- SalonSous-sol17' x 13'Autre
- CuisineSous-sol4' 3.9" x 13'Autre
- Chambre à coucherSous-sol12' 3.9" x 11' 3.9"Autre
- Chambre à coucherSous-sol12' 6.9" x 13'Autre
- Penderie (Walk-in)Sous-sol5' 3.9" x 5' 3.9"Autre
- SalonSous-sol14' 3.9" x 12'Autre
- CuisineSous-sol4' 3.9" x 12'Autre
- Chambre à coucherSous-sol13' 8" x 12' 3.9"Autre
- Salle de lavagePrincipal7' 3.9" x 8' 3.9"Autre
- Salle à mangerPrincipal7' 3.9" x 13' 2"Autre
- CuisinePrincipal18' 6" x 13' 2"Autre
- Cuisine wokPrincipal8' x 13' 2"Autre
- Salle familialePrincipal17' 8" x 14'Autre
- Chambre à coucherPrincipal13' 8" x 12' 5"Autre
- Chambre à coucherPrincipal12' 8" x 12' 8"Autre
- Penderie (Walk-in)Principal5' 3.9" x 7' 8"Autre
Agents de cette inscription
Demandez plus d’infos
Demandez plus d’infos
Emplacement
5889 124a Street, Surrey, British Columbia, V3X 1X4 Canada
Autour de cette propriété
En savoir plus au sujet du quartier et des commodités autour de cette résidence.
Demander de l’information sur le quartier
En savoir plus au sujet du quartier et des commodités autour de cette résidence
Demander maintenantCalculatrice de versements hypothécaires
- $
- %$
- %
- Capital et intérêts 0
- Impôt foncier 0
- Frais de copropriété 0

