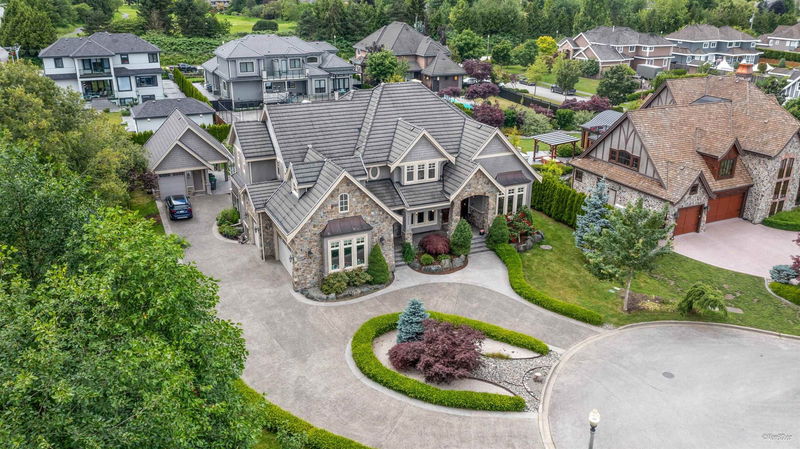Caractéristiques principales
- MLS® #: R2926222
- ID de propriété: SIRC2087728
- Type de propriété: Résidentiel, Maison unifamiliale détachée
- Aire habitable: 6 736 pi.ca.
- Grandeur du terrain: 0,46 ac
- Construit en: 2011
- Chambre(s) à coucher: 7
- Salle(s) de bain: 6+1
- Stationnement(s): 10
- Inscrit par:
- RE/MAX Crest Realty
Description de la propriété
Experience luxury in this stunning 6,736 sqft home on an expansive 20003.54 sqft lot with breathtaking views of the 4th fairway. Crafted with exquisite detail using premium materials, the residence boasts a grand living room with soaring ceilings that seamlessly flows into the open plan kitchen and a rare wok kitchen. The main floor also includes a spacious office and formal dining room. Upstairs, discover 4 generous bedrooms, including a master retreat with a spa-like ensuite and a private balcony overlooking the golf course. The full basement is designed for entertaining with a large open area, gym, and 2 additional bedrooms. Additional features include an oversized triple garage, 4 fireplaces (including an outdoor gas fireplace), heat pump, central AC, and an electronic air filter.
Pièces
- TypeNiveauDimensionsPlancher
- Penderie (Walk-in)Principal6' 9.6" x 5' 3"Autre
- Salle de lavagePrincipal14' 3.9" x 9' 2"Autre
- Chambre à coucher principaleAu-dessus24' 5" x 18' 9.6"Autre
- Penderie (Walk-in)Au-dessus7' 2" x 10' 6"Autre
- Chambre à coucherAu-dessus14' 8" x 12' 2"Autre
- Penderie (Walk-in)Au-dessus4' 11" x 6' 3"Autre
- Chambre à coucherAu-dessus11' 11" x 14' 2"Autre
- Chambre à coucherAu-dessus16' 11" x 13' 2"Autre
- Penderie (Walk-in)Au-dessus5' 11" x 4' 11"Autre
- ServiceAu-dessus4' 11" x 5' 8"Autre
- FoyerPrincipal16' 9.9" x 10' 9"Autre
- Salle de sportEn dessous17' 5" x 17' 9.6"Autre
- Salle de jeuxEn dessous17' 11" x 15' 3"Autre
- BarEn dessous8' 3" x 14' 2"Autre
- Média / DivertissementEn dessous13' 11" x 21'Autre
- RangementEn dessous10' 2" x 9' 9.6"Autre
- RangementEn dessous3' 5" x 11' 2"Autre
- ServiceEn dessous6' 8" x 6' 9"Autre
- SalonEn dessous20' 6.9" x 9' 9.9"Autre
- Salle à mangerEn dessous11' 3" x 10' 3.9"Autre
- SalonPrincipal19' 3" x 14' 9.6"Autre
- Chambre à coucherEn dessous14' 9" x 11'Autre
- Chambre à coucherEn dessous14' 6" x 10'Autre
- Salle à mangerPrincipal9' 6" x 15' 11"Autre
- Bureau à domicilePrincipal13' 6.9" x 12'Autre
- Salle familialePrincipal15' 11" x 25' 11"Autre
- Salle à mangerPrincipal8' 6.9" x 11'Autre
- CuisinePrincipal18' 5" x 18' 9.6"Autre
- Cuisine wokPrincipal10' 8" x 6'Autre
- Chambre à coucherPrincipal16' 9.9" x 13'Autre
Agents de cette inscription
Demandez plus d’infos
Demandez plus d’infos
Emplacement
3225 164a Street, Surrey, British Columbia, V3Z 0G5 Canada
Autour de cette propriété
En savoir plus au sujet du quartier et des commodités autour de cette résidence.
Demander de l’information sur le quartier
En savoir plus au sujet du quartier et des commodités autour de cette résidence
Demander maintenantCalculatrice de versements hypothécaires
- $
- %$
- %
- Capital et intérêts 0
- Impôt foncier 0
- Frais de copropriété 0

