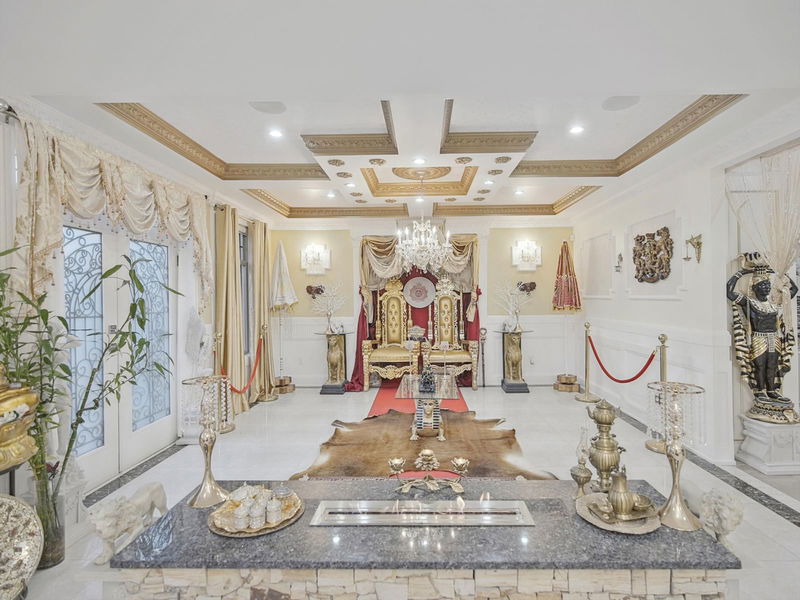Caractéristiques principales
- MLS® #: R2925249
- ID de propriété: SIRC2084795
- Type de propriété: Résidentiel, Maison unifamiliale détachée
- Aire habitable: 9 382 pi.ca.
- Grandeur du terrain: 0,25 ac
- Construit en: 2013
- Chambre(s) à coucher: 15
- Salle(s) de bain: 10+2
- Stationnement(s): 9
- Inscrit par:
- eXp Realty of Canada, Inc.
Description de la propriété
Welcome to Empress Palace! Discover the unparalleled charm that this majestic estate that offers +/- 9,400 sqf of beautifully finished living space nestled on a generous 10,856 sqf lot. This extraordinary property, with prime R3 zoning, invites you to unlock its full potential creating up to 6 unique income producing units! The flexible zoning allows for a variety of accessory uses, making it a versatile investment opportunity. This home features: Smart home technology, GEO Thermal energy, an elevator for convenience, soundproof theater, soundproof windows and much more! Don't miss your chance to elevate Empress Palace to the pinnacle of your investment portfolio. Consult with the city to explore the endless opportunities. 3D tour: https://my.matterport.com/show/?m=8YNbzkz1nST
Pièces
- TypeNiveauDimensionsPlancher
- Penderie (Walk-in)Au-dessus5' 11" x 4' 9.6"Autre
- Salle de lavageAu-dessus6' 3" x 8' 9.6"Autre
- Média / DivertissementEn dessous18' 8" x 15' 8"Autre
- Chambre à coucherEn dessous18' 8" x 15' 8"Autre
- VestibuleEn dessous19' 5" x 9' 9"Autre
- Chambre à coucherEn dessous12' 9.6" x 10' 11"Autre
- Chambre à coucherEn dessous12' 9.6" x 10' 9"Autre
- Chambre à coucherEn dessous7' 6.9" x 12' 9.6"Autre
- CuisineEn dessous18' 5" x 18' 6"Autre
- Chambre à coucherEn dessous8' 9" x 13' 3"Autre
- Cuisine wokPrincipal8' 11" x 13' 2"Autre
- Chambre à coucherEn dessous9' 2" x 13' 3"Autre
- Salle de lavageEn dessous11' 2" x 9' 3.9"Autre
- Chambre à coucherAu-dessus16' 5" x 13' 8"Autre
- Penderie (Walk-in)Au-dessus5' 9" x 7' 11"Autre
- Chambre à coucherAu-dessus13' 3" x 17' 11"Autre
- Penderie (Walk-in)Au-dessus4' 9.9" x 7' 11"Autre
- Chambre à coucherAu-dessus13' 8" x 17' 6"Autre
- Penderie (Walk-in)Au-dessus7' 3.9" x 8' 9.6"Autre
- Salle familialeAu-dessus17' 9.6" x 16' 8"Autre
- CuisinePrincipal18' 5" x 22'Autre
- Chambre à coucherAu-dessus14' 3.9" x 15' 6"Autre
- Penderie (Walk-in)Au-dessus4' 11" x 5' 9"Autre
- Chambre à coucherAu-dessus14' 2" x 14' 9"Autre
- Penderie (Walk-in)Au-dessus4' 11" x 7' 3.9"Autre
- Chambre à coucherAu-dessus19' 9.6" x 11' 9"Autre
- Salle à mangerPrincipal15' 9.6" x 16' 9.6"Autre
- SalonPrincipal25' 3.9" x 16' 11"Autre
- Chambre à coucherPrincipal17' 9.6" x 16' 9.6"Autre
- Chambre à coucherPrincipal19' 9" x 15' 5"Autre
- Penderie (Walk-in)Principal4' 9.6" x 8' 3.9"Autre
- Chambre à coucher principalePrincipal13' 9" x 22' 8"Autre
- Bureau à domicilePrincipal14' 3" x 8' 9.6"Autre
Agents de cette inscription
Demandez plus d’infos
Demandez plus d’infos
Emplacement
12788 Ross Place, Surrey, British Columbia, V3V 6E1 Canada
Autour de cette propriété
En savoir plus au sujet du quartier et des commodités autour de cette résidence.
Demander de l’information sur le quartier
En savoir plus au sujet du quartier et des commodités autour de cette résidence
Demander maintenantCalculatrice de versements hypothécaires
- $
- %$
- %
- Capital et intérêts 0
- Impôt foncier 0
- Frais de copropriété 0

