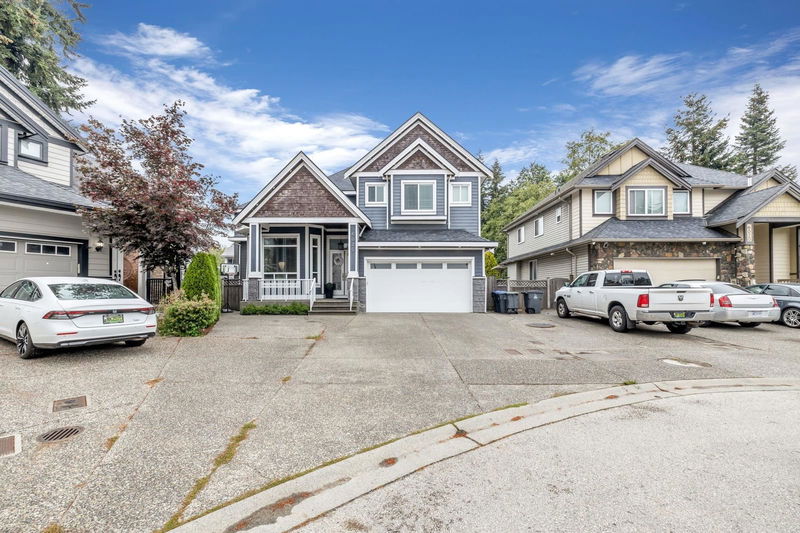Caractéristiques principales
- MLS® #: R2923885
- ID de propriété: SIRC2082747
- Type de propriété: Résidentiel, Maison unifamiliale détachée
- Aire habitable: 4 424 pi.ca.
- Grandeur du terrain: 0,14 ac
- Construit en: 2012
- Chambre(s) à coucher: 5+3
- Salle(s) de bain: 6+1
- Stationnement(s): 2
- Inscrit par:
- eXp Realty of Canada, Inc.
Description de la propriété
Stunning custom-built, 3-level urban-style home in the sought-after Panorama Ridge neighborhood, offering 8 spacious bedrooms, including a main-level bedroom with ensuite, 7 luxurious bathrooms, 2 income-generating suites, and a media room. The thoughtfully designed open-concept layout is perfect for a variety of living needs. Features include soaring vaulted ceilings, high-end finishes such as crown molding, quartz countertops, stainless steel appliances, a spice kitchen with an oversized pantry, and a generous back deck/patio area. Enjoy a charming front patio on a quiet, safe street. Conveniently located within walking distance to schools, shopping, and transit. Don't miss the chance to make this dream home yours—call today!
Pièces
- TypeNiveauDimensionsPlancher
- FoyerPrincipal20' 3.9" x 6' 9.9"Autre
- PatioPrincipal12' 3" x 45' 11"Autre
- Chambre à coucher principaleAu-dessus13' 8" x 17' 11"Autre
- Penderie (Walk-in)Au-dessus4' 9" x 9'Autre
- Chambre à coucherAu-dessus13' 9.6" x 15' 5"Autre
- Chambre à coucherAu-dessus10' 9" x 12' 6"Autre
- Chambre à coucherAu-dessus11' 8" x 13' 8"Autre
- Penderie (Walk-in)Au-dessus3' 2" x 4' 6.9"Autre
- SalonSous-sol13' 5" x 13' 9"Autre
- Chambre à coucherSous-sol12' 2" x 10' 6"Autre
- SalonPrincipal12' 3.9" x 11' 6"Autre
- Chambre à coucherSous-sol9' 3.9" x 11' 6.9"Autre
- CuisineSous-sol11' 9.9" x 6' 8"Autre
- SalonSous-sol14' 5" x 13' 8"Autre
- Chambre à coucherSous-sol10' 3" x 10'Autre
- CuisineSous-sol9' 5" x 7' 6.9"Autre
- Média / DivertissementSous-sol13' 9.9" x 17' 3"Autre
- Salle à mangerPrincipal11' 9" x 13' 11"Autre
- CuisinePrincipal13' 8" x 12' 9"Autre
- Cuisine wokPrincipal10' x 6' 3.9"Autre
- Garde-mangerPrincipal3' 3.9" x 6' 3.9"Autre
- NidPrincipal12' 8" x 8' 2"Autre
- Salle familialePrincipal15' x 17' 9"Autre
- Chambre à coucherPrincipal10' 6" x 10' 9"Autre
- Salle de lavagePrincipal7' 9.6" x 5' 6"Autre
Agents de cette inscription
Demandez plus d’infos
Demandez plus d’infos
Emplacement
6025 131a Street, Surrey, British Columbia, V3X 0E6 Canada
Autour de cette propriété
En savoir plus au sujet du quartier et des commodités autour de cette résidence.
Demander de l’information sur le quartier
En savoir plus au sujet du quartier et des commodités autour de cette résidence
Demander maintenantCalculatrice de versements hypothécaires
- $
- %$
- %
- Capital et intérêts 0
- Impôt foncier 0
- Frais de copropriété 0

