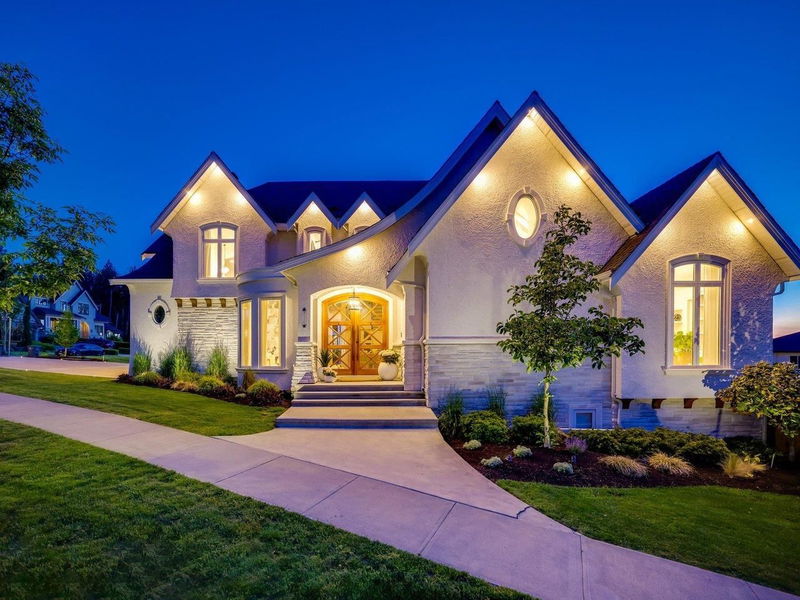Caractéristiques principales
- MLS® #: R2924347
- ID de propriété: SIRC2082724
- Type de propriété: Résidentiel, Maison unifamiliale détachée
- Aire habitable: 5 149 pi.ca.
- Grandeur du terrain: 0,23 ac
- Construit en: 2019
- Chambre(s) à coucher: 3+3
- Salle(s) de bain: 5+2
- Stationnement(s): 6
- Inscrit par:
- RE/MAX Colonial Pacific Realty
Description de la propriété
This luxury French Country home offers an exceptional living experience, blending the warmth and charm of a country estate with the conveniences of modern luxury. A true testament to timeless design, superior craftsmanship, and a refined lifestyle, this home features a Control 4 smart home system, wide-plank radiant hardwood floors, and vaulted ceilings w/ exposed wooden beams. The space is beautifully illuminated by RH designer lighting, w/ BRIZO plumbing fixtures. The covered Patio provides outdoor kitchen, fire pit, & dining areas to enjoy the view. 3 spacious BDRM ensuite upstairs including luxury primary BDRM w/ a balcony to enjoy the pandemic mountain view. Basement, media room, roughed in wet bar, 1 bdrm guest suite & 2 BDRM legal suite, provides $50k potential annual rental income.
Pièces
- TypeNiveauDimensionsPlancher
- Chambre à coucherAu-dessus13' 8" x 10' 9.9"Autre
- Penderie (Walk-in)Au-dessus4' 3" x 5' 3"Autre
- Chambre à coucher principaleAu-dessus12' 11" x 19' 6"Autre
- Penderie (Walk-in)Au-dessus11' x 9' 3.9"Autre
- PatioAu-dessus12' 8" x 7' 3.9"Autre
- SalonAu-dessus10' 9.9" x 17' 9.6"Autre
- ServiceAu-dessus4' 11" x 3' 11"Autre
- Chambre à coucherAu-dessus10' 11" x 13' 3.9"Autre
- Salle de loisirsSous-sol20' x 20' 6"Autre
- Chambre à coucherSous-sol10' 5" x 9' 6"Autre
- FoyerPrincipal6' 3" x 10' 6"Autre
- CuisineSous-sol10' 3.9" x 11' 9"Autre
- SalonSous-sol13' 2" x 11' 6"Autre
- BarSous-sol11' 9" x 12'Autre
- Chambre à coucherSous-sol11' 9" x 11' 3.9"Autre
- Chambre à coucherSous-sol11' 6" x 13' 9.9"Autre
- PatioSous-sol45' 9.9" x 18' 9.9"Autre
- Salle polyvalentePrincipal10' 9.6" x 12' 9"Autre
- Pièce principalePrincipal22' 5" x 19' 3.9"Autre
- Salle à mangerPrincipal10' x 19' 3.9"Autre
- Salle de lavagePrincipal11' 6" x 10' 11"Autre
- Garde-mangerPrincipal11' 9.6" x 7' 3.9"Autre
- CuisinePrincipal9' x 19' 3.9"Autre
- Bureau à domicilePrincipal8' 8" x 11' 5"Autre
- PatioPrincipal36' x 13' 9.9"Autre
Agents de cette inscription
Demandez plus d’infos
Demandez plus d’infos
Emplacement
3115 167 Street, Surrey, British Columbia, V3Z 0P9 Canada
Autour de cette propriété
En savoir plus au sujet du quartier et des commodités autour de cette résidence.
Demander de l’information sur le quartier
En savoir plus au sujet du quartier et des commodités autour de cette résidence
Demander maintenantCalculatrice de versements hypothécaires
- $
- %$
- %
- Capital et intérêts 0
- Impôt foncier 0
- Frais de copropriété 0

