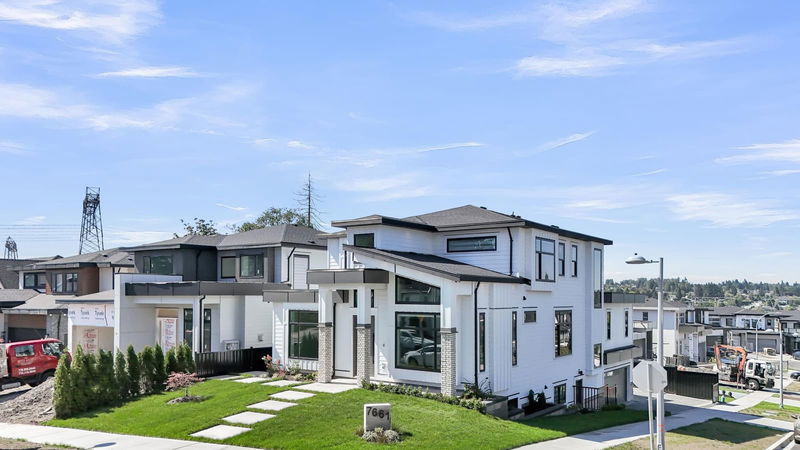Caractéristiques principales
- MLS® #: R2924812
- ID de propriété: SIRC2082681
- Type de propriété: Résidentiel, Maison unifamiliale détachée
- Aire habitable: 5 380 pi.ca.
- Grandeur du terrain: 0,14 ac
- Construit en: 2024
- Chambre(s) à coucher: 6+3
- Salle(s) de bain: 6+1
- Stationnement(s): 5
- Inscrit par:
- Royal LePage Global Force Realty
Description de la propriété
This beautiful 3 level home in desirable Fleetwood area has 4 bedrooms, 3 bathrooms, & laundry upstairs. The main floor has 2 bedrooms, a full bathroom, a powder room along with a gym, family room, dining area, living room and a spacious kitchen/spice kitchen, Downstairs impresses with a spacious media room, bathroom and an extra bedroom, & an Authorized 2 bedroom ground level basement with its own laundry. The house also has modern features such as automation, security systems, motorized blinds, elegant lighting/cabinets, and sprinklers in the yard. The property's advantageous location near amenities also enhances it's appeal & convenience offering easy access to essential services such as High/Elementary school, public transport, shopping center and recreation facilities like golf course
Pièces
- TypeNiveauDimensionsPlancher
- Penderie (Walk-in)Au-dessus9' 6" x 7' 6"Autre
- Chambre à coucherAu-dessus12' 9" x 12' 3"Autre
- Penderie (Walk-in)Au-dessus4' 9.6" x 4' 8"Autre
- Chambre à coucherAu-dessus13' 8" x 10' 8"Autre
- Chambre à coucherAu-dessus13' 8" x 11' 9.6"Autre
- Penderie (Walk-in)Au-dessus7' 8" x 5' 9.6"Autre
- Salle de lavageAu-dessus12' 9" x 6'Autre
- Média / DivertissementSous-sol36' 9" x 18' 2"Autre
- Chambre à coucherSous-sol13' 3" x 9' 8"Autre
- Penderie (Walk-in)Sous-sol5' 6" x 4' 2"Autre
- SalonPrincipal17' 9.6" x 13'Autre
- CuisineSous-sol10' 8" x 9' 5"Autre
- Salle à mangerSous-sol10' 3.9" x 9' 6.9"Autre
- Chambre à coucherSous-sol9' 5" x 9'Autre
- Chambre à coucherSous-sol9' 6.9" x 9' 9.6"Autre
- Salle de lavageSous-sol4' x 4'Autre
- Salle à mangerPrincipal18' 9.6" x 17' 9.6"Autre
- Salle familialePrincipal17' 3.9" x 14' 2"Autre
- CuisinePrincipal17' 3.9" x 11' 2"Autre
- CuisinePrincipal17' 3.9" x 6'Autre
- Salle de loisirsPrincipal18' 2" x 13' 6"Autre
- Chambre à coucherPrincipal13' 6" x 12'Autre
- Chambre à coucherPrincipal9' 11" x 9' 6.9"Autre
- Chambre à coucher principaleAu-dessus17' 3.9" x 14' 9.6"Autre
Agents de cette inscription
Demandez plus d’infos
Demandez plus d’infos
Emplacement
7661 155 Street, Surrey, British Columbia, V3S 3P3 Canada
Autour de cette propriété
En savoir plus au sujet du quartier et des commodités autour de cette résidence.
Demander de l’information sur le quartier
En savoir plus au sujet du quartier et des commodités autour de cette résidence
Demander maintenantCalculatrice de versements hypothécaires
- $
- %$
- %
- Capital et intérêts 0
- Impôt foncier 0
- Frais de copropriété 0

