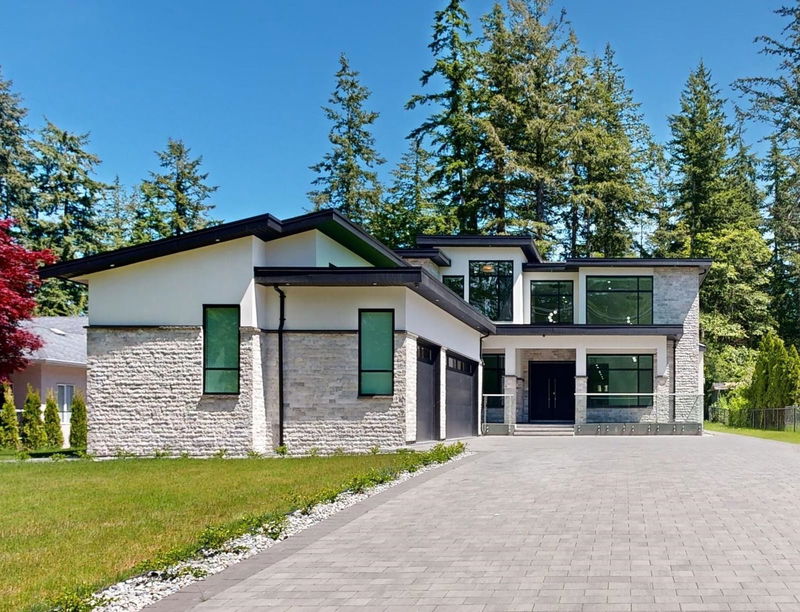Caractéristiques principales
- MLS® #: R2925028
- ID de propriété: SIRC2082477
- Type de propriété: Résidentiel, Maison unifamiliale détachée
- Aire habitable: 5 196 pi.ca.
- Grandeur du terrain: 0,55 ac
- Construit en: 2023
- Chambre(s) à coucher: 5
- Salle(s) de bain: 5+1
- Stationnement(s): 3
- Inscrit par:
- Metro Edge Realty
Description de la propriété
This exceptional luxury half acre estate residence is nestled in the prestigious Sunnyside Park area of South Surrey close to Chantrell Creek and Elgin Park Secondary School. This Modern inspired residence, with meticulous workmanship boasts 4 Bedrooms upstairs and guestroom on main, all ensuites. Royal master suite with Luxury bath and huge 16 by 10 Walkin closet. Huge Living and dinning room with high ceiling. Luxurious kitchen with top of the line THERMADOR appliances and separate spice kitchen. Big 31'8 by 18 Covered patio with full outdoor kitchen and built-in Firepit Table. Step outside to a sprawling backyard, perfect for entertainment and leisure, complemented by natural beauty of tall trees. FULLY LOADAD. Virtual tour https://my.matterport.com/show/?m=j8nDPbgmx81
Pièces
- TypeNiveauDimensionsPlancher
- Chambre à coucherPrincipal17' x 15'Autre
- Salle de sportPrincipal24' 3.9" x 11'Autre
- VestibulePrincipal11' 8" x 15'Autre
- PatioPrincipal18' x 31' 8"Autre
- Chambre à coucher principaleAu-dessus20' x 16' 8"Autre
- Penderie (Walk-in)Au-dessus10' x 16' 3.9"Autre
- Chambre à coucherAu-dessus14' x 15' 3.9"Autre
- Chambre à coucherAu-dessus14' x 11'Autre
- Chambre à coucherAu-dessus16' x 10' 8"Autre
- FoyerPrincipal26' x 10'Autre
- SalonPrincipal16' x 14'Autre
- Salle à mangerPrincipal12' x 14'Autre
- Bureau à domicilePrincipal10' x 12' 8"Autre
- CuisinePrincipal15' x 17' 3.9"Autre
- Cuisine wokPrincipal6' x 11'Autre
- NidPrincipal8' x 17' 3.9"Autre
- Pièce principalePrincipal18' x 17' 3.9"Autre
- Salle de loisirsPrincipal26' x 16'Autre
Agents de cette inscription
Demandez plus d’infos
Demandez plus d’infos
Emplacement
2534 140 Street, Surrey, British Columbia, V4P 2C6 Canada
Autour de cette propriété
En savoir plus au sujet du quartier et des commodités autour de cette résidence.
Demander de l’information sur le quartier
En savoir plus au sujet du quartier et des commodités autour de cette résidence
Demander maintenantCalculatrice de versements hypothécaires
- $
- %$
- %
- Capital et intérêts 0
- Impôt foncier 0
- Frais de copropriété 0

