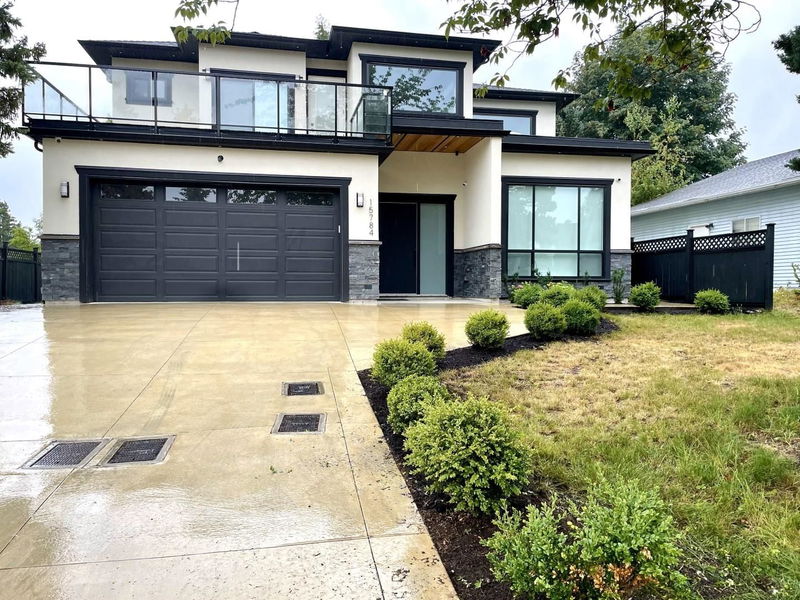Caractéristiques principales
- MLS® #: R2923271
- ID de propriété: SIRC2080204
- Type de propriété: Résidentiel, Maison unifamiliale détachée
- Aire habitable: 3 587 pi.ca.
- Grandeur du terrain: 0,17 ac
- Construit en: 2022
- Chambre(s) à coucher: 7
- Salle(s) de bain: 5+1
- Stationnement(s): 6
- Inscrit par:
- Sutton Group-West Coast Realty (Surrey/120)
Description de la propriété
Luxurious! Custom Built Beautiful Home on 7200sqft Corner Lot in the prestigious Guilford neighborhood of Surrey. You will love the Large Foyer area with modern wood work details on the wall and wine cellar. 7 Bedrooms and 6 Baths, Open concept main floor features bright living room, family room with gas fireplace, modern kitchen with large island, spice kitchen with High End Fisher & Paykel appliances. Upstairs features 4 large bedrooms, with 2 walk in closets, 3 bathrooms, Laundry room & 3 large decks. The house is Fully air conditioned, has security cameras & double car garage. Great mortgage helper as it contains 2 bedroom legal suite & 1 bedroom unauthorized suite on the main. Great location, walking distance to both levels of school, Shopping mall, transit & Tynehead Regional Park.
Pièces
- TypeNiveauDimensionsPlancher
- Chambre à coucherPrincipal9' x 11' 6"Autre
- Chambre à coucherPrincipal9' x 9'Autre
- CuisinePrincipal4' x 13' 8"Autre
- SalonPrincipal7' x 13' 8"Autre
- Chambre à coucherPrincipal9' x 13' 8"Autre
- Chambre à coucher principaleAu-dessus13' 9.9" x 16' 3.9"Autre
- Penderie (Walk-in)Au-dessus8' 3" x 10' 6"Autre
- Chambre à coucherAu-dessus14' x 12'Autre
- Penderie (Walk-in)Au-dessus5' x 5'Autre
- Chambre à coucherAu-dessus11' x 11'Autre
- FoyerPrincipal9' 6" x 12'Autre
- Chambre à coucherAu-dessus12' x 12'Autre
- Salle de lavageAu-dessus8' 8" x 11'Autre
- LoftAu-dessus8' 8" x 11'Autre
- SalonPrincipal13' x 14'Autre
- CuisinePrincipal11' 6" x 18'Autre
- Cuisine wokPrincipal5' 6" x 10' 6"Autre
- Salle à mangerPrincipal7' x 12'Autre
- Salle familialePrincipal17' 9" x 17' 6"Autre
- Cave à vinPrincipal15' x 5' 8"Autre
- CuisinePrincipal5' x 13' 8"Autre
- SalonPrincipal10' x 13' 8"Autre
Agents de cette inscription
Demandez plus d’infos
Demandez plus d’infos
Emplacement
15784 101 Avenue, Surrey, British Columbia, V4N 2R4 Canada
Autour de cette propriété
En savoir plus au sujet du quartier et des commodités autour de cette résidence.
Demander de l’information sur le quartier
En savoir plus au sujet du quartier et des commodités autour de cette résidence
Demander maintenantCalculatrice de versements hypothécaires
- $
- %$
- %
- Capital et intérêts 0
- Impôt foncier 0
- Frais de copropriété 0

