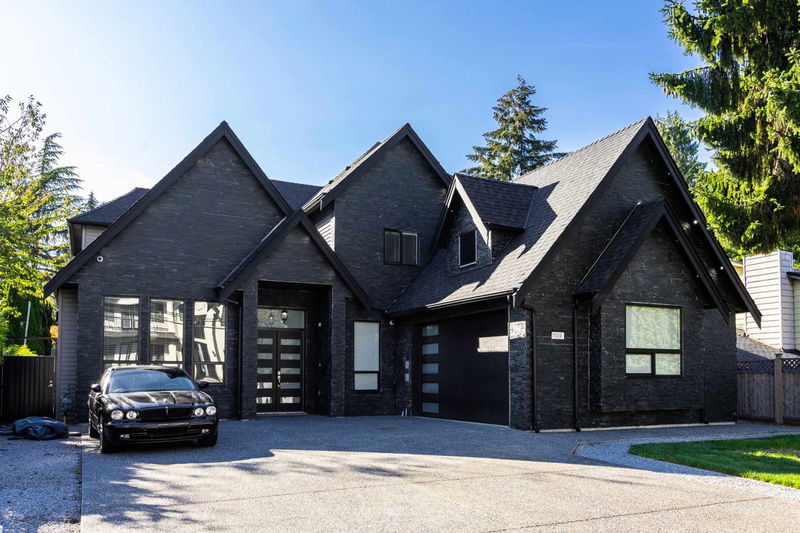Caractéristiques principales
- MLS® #: R2922427
- ID de propriété: SIRC2078092
- Type de propriété: Résidentiel, Maison unifamiliale détachée
- Aire habitable: 4 006 pi.ca.
- Grandeur du terrain: 0,17 ac
- Construit en: 2021
- Chambre(s) à coucher: 7
- Salle(s) de bain: 7+1
- Stationnement(s): 8
- Inscrit par:
- RE/MAX Colonial Pacific Realty
Description de la propriété
This elegant new home features 7 bedrooms and 8 baths with infloor radiant heating and air conditioning. This Chef inspired kitchen as top of the line appliances and separate spice kitchen. Home features a one bedroom suite with full kitchen plus a studio/batchelor accomondation both with separate entrances. Upstairs has a regal primary main bedroom with beatifully appointed ensuite and huge walk in closet. Three other bedrooms upstairs all with ensuites plus a large media/flex room for your personal touch. Large tile flooring, designer lighting, wainscotting are just some of the many custom features. Wall to wall carpet in bedrooms. Quality design, workmanship, and materials makes this one of the best buys in West Newton. Home Warranty included. Call today for your own private showing....
Pièces
- TypeNiveauDimensionsPlancher
- Chambre à coucherPrincipal12' 3" x 11' 9.9"Autre
- CuisinePrincipal15' 2" x 11' 9"Autre
- Chambre à coucherPrincipal9' 8" x 11' 9.9"Autre
- Chambre à coucher principaleAu-dessus14' 3" x 18' 3.9"Autre
- Penderie (Walk-in)Au-dessus8' 9" x 8' 5"Autre
- Chambre à coucherAu-dessus15' 9.6" x 14' 6"Autre
- Penderie (Walk-in)Au-dessus5' 3.9" x 5' 3"Autre
- Chambre à coucherAu-dessus14' 9.9" x 13' 8"Autre
- Penderie (Walk-in)Au-dessus4' 11" x 8' 3"Autre
- Chambre à coucherAu-dessus13' 3" x 12' 6.9"Autre
- FoyerPrincipal5' 8" x 8' 6.9"Autre
- Penderie (Walk-in)Au-dessus4' 8" x 8' 5"Autre
- Média / DivertissementAu-dessus23' 2" x 9' 9.9"Autre
- SalonPrincipal13' 2" x 11' 9"Autre
- Salle à mangerPrincipal8' 6.9" x 13' 9.6"Autre
- CuisinePrincipal12' 3" x 13' 6.9"Autre
- CuisinePrincipal5' 3.9" x 8' 9"Autre
- Salle familialePrincipal14' 2" x 21' 9"Autre
- RangementPrincipal3' 9.9" x 7' 11"Autre
- Chambre à coucherPrincipal13' 3.9" x 10' 8"Autre
- Salle de lavagePrincipal5' 11" x 10' 3"Autre
Agents de cette inscription
Demandez plus d’infos
Demandez plus d’infos
Emplacement
7019 130 Street, Surrey, British Columbia, V3W 4J6 Canada
Autour de cette propriété
En savoir plus au sujet du quartier et des commodités autour de cette résidence.
Demander de l’information sur le quartier
En savoir plus au sujet du quartier et des commodités autour de cette résidence
Demander maintenantCalculatrice de versements hypothécaires
- $
- %$
- %
- Capital et intérêts 0
- Impôt foncier 0
- Frais de copropriété 0

