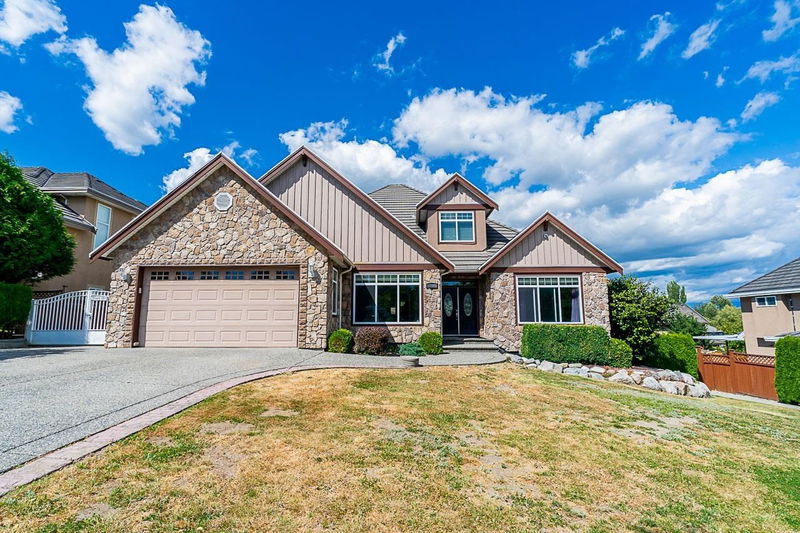Caractéristiques principales
- MLS® #: R2922846
- ID de propriété: SIRC2076065
- Type de propriété: Résidentiel, Maison unifamiliale détachée
- Aire habitable: 6 071 pi.ca.
- Grandeur du terrain: 0,28 ac
- Construit en: 2006
- Chambre(s) à coucher: 5+2
- Salle(s) de bain: 6+1
- Stationnement(s): 8
- Inscrit par:
- Macdonald Realty (Surrey/152)
Description de la propriété
This exquisite custom-built residence offers a unique opportunity for multigenerational living within the sought-after neighborhood. Situated on a generous 12,133 sq.ft lot, this home offers 7 beds, 7 baths, new appliances, 2 primary beds on the main floor, a spacious in-law suite and a walkout garden suite with the potential to be converted into two separate units, both with a direct access to the private 2-tiered backyard. This home is ideal for extended family or as a mortgage-helper! There is abundant parking in the driveway, including secured RV parking with water hook up and electricity. Conveniently located near Coast Meridian Elementary & North Surrey High School, shops, public transit, and the upcoming sky train.This property is a rare find-don't miss out!
Pièces
- TypeNiveauDimensionsPlancher
- Salle de lavagePrincipal10' 11" x 10' 6"Autre
- Chambre à coucherPrincipal10' 11" x 10' 6"Autre
- CuisinePrincipal10' 6" x 8'Autre
- SalonPrincipal12' 8" x 9' 11"Autre
- Chambre à coucherPrincipal11' 11" x 10' 3"Autre
- Salle polyvalenteAu-dessus10' 11" x 22' 8"Autre
- Chambre à coucherAu-dessus12' 9" x 10'Autre
- Chambre à coucherAu-dessus9' 5" x 13'Autre
- Salle de loisirsSous-sol19' 3" x 13' 6.9"Autre
- ServiceSous-sol5' 2" x 10' 11"Autre
- SalonPrincipal14' 9.6" x 12' 11"Autre
- BoudoirSous-sol15' 9" x 11' 9.6"Autre
- VestibuleSous-sol5' 6" x 14' 9.9"Autre
- BoudoirSous-sol9' 9.9" x 8' 5"Autre
- BoudoirSous-sol14' x 10' 9.9"Autre
- BoudoirSous-sol16' 6.9" x 10' 9.6"Autre
- CuisineSous-sol11' 6" x 9' 3"Autre
- SalonSous-sol15' 3.9" x 17'Autre
- Salle à mangerSous-sol11' x 9'Autre
- Chambre à coucherSous-sol10' 9.6" x 19' 6.9"Autre
- FoyerPrincipal9' x 7'Autre
- Salle à mangerPrincipal13' 9.6" x 11'Autre
- BoudoirPrincipal9' x 9' 9"Autre
- Chambre à coucher principalePrincipal17' 6.9" x 12'Autre
- Penderie (Walk-in)Principal7' 9" x 7' 5"Autre
- Salle familialePrincipal16' 8" x 13' 8"Autre
- Salle à mangerPrincipal9' 9" x 10' 8"Autre
- CuisinePrincipal15' 2" x 14' 3.9"Autre
Agents de cette inscription
Demandez plus d’infos
Demandez plus d’infos
Emplacement
17125 84 Avenue, Surrey, British Columbia, V4N 0A9 Canada
Autour de cette propriété
En savoir plus au sujet du quartier et des commodités autour de cette résidence.
Demander de l’information sur le quartier
En savoir plus au sujet du quartier et des commodités autour de cette résidence
Demander maintenantCalculatrice de versements hypothécaires
- $
- %$
- %
- Capital et intérêts 0
- Impôt foncier 0
- Frais de copropriété 0

