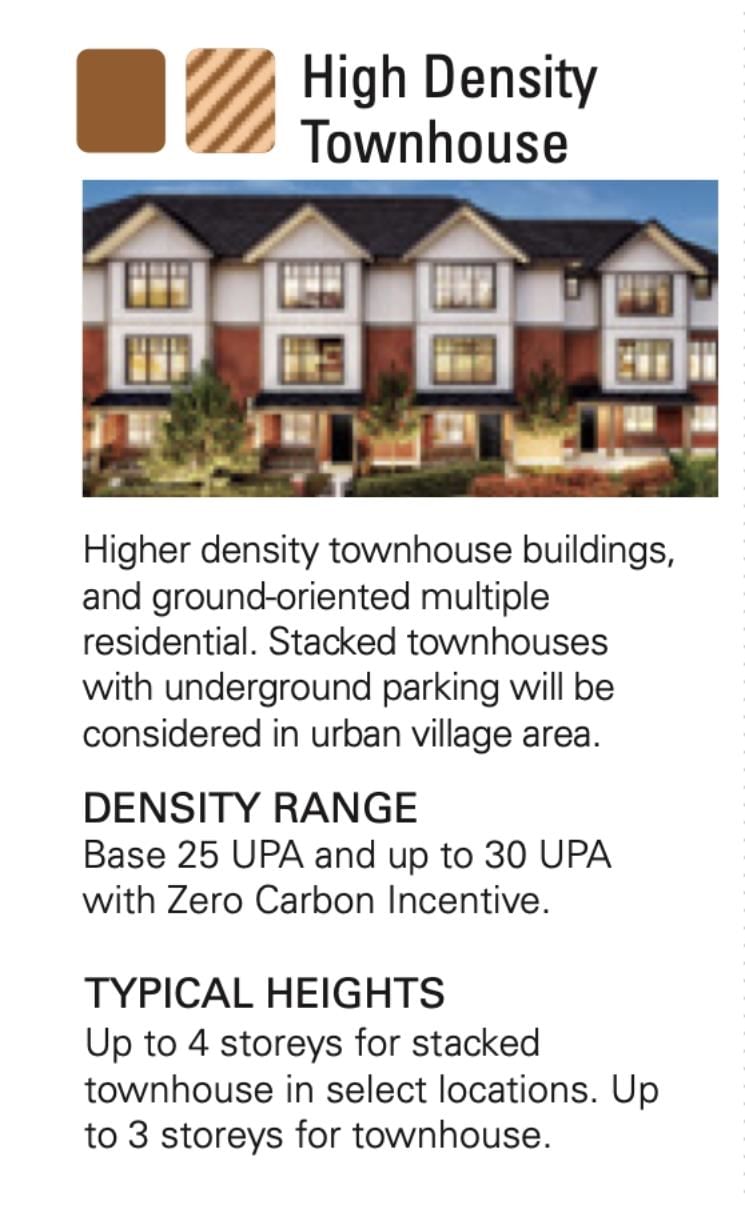Caractéristiques principales
- MLS® #: R2919988
- ID de propriété: SIRC2065652
- Type de propriété: Résidentiel, Maison unifamiliale détachée
- Aire habitable: 2 497 pi.ca.
- Grandeur du terrain: 1 ac
- Construit en: 1947
- Chambre(s) à coucher: 3
- Salle(s) de bain: 2
- Inscrit par:
- Luxmore Realty
Description de la propriété
Investor Alert! Builder Alert! The property is located in the Darts Hill Neighborhood Concept Plan, which was approved by Council on May 10, 2021. New residential development stated in the Dart Hill Neighborhood Concept plan will provide a variety of housing types to support working professionals, families, and seniors. The intent of the High Density Townhouse designation is to provide higher density townhouse buildings, and ground-oriented multiple residential with a typical height up to 4 storeys for stacked townhouse in select locations and up to 3 storeys for townhouse. Density Range: Base 25 UPA and up to 30 UPA with Zero Carbon Incentive Typical Heights: Up to 4 storey for stacked townhouse in select locations. Up to 3 storey for townhouse.
Pièces
- TypeNiveauDimensionsPlancher
- SalonPrincipal14' x 24'Autre
- FoyerPrincipal11' x 13'Autre
- CuisinePrincipal12' x 10'Autre
- Salle à mangerPrincipal12' x 11'Autre
- Salle familialePrincipal12' x 19'Autre
- Chambre à coucherPrincipal12' 3.9" x 12' 3.9"Autre
- Chambre à coucher principaleAu-dessus10' x 14' 6"Autre
- Chambre à coucherAu-dessus10' x 14'Autre
Agents de cette inscription
Demandez plus d’infos
Demandez plus d’infos
Emplacement
1794 176 Street, Surrey, British Columbia, V3Z 9W3 Canada
Autour de cette propriété
En savoir plus au sujet du quartier et des commodités autour de cette résidence.
Demander de l’information sur le quartier
En savoir plus au sujet du quartier et des commodités autour de cette résidence
Demander maintenantCalculatrice de versements hypothécaires
- $
- %$
- %
- Capital et intérêts 0
- Impôt foncier 0
- Frais de copropriété 0

