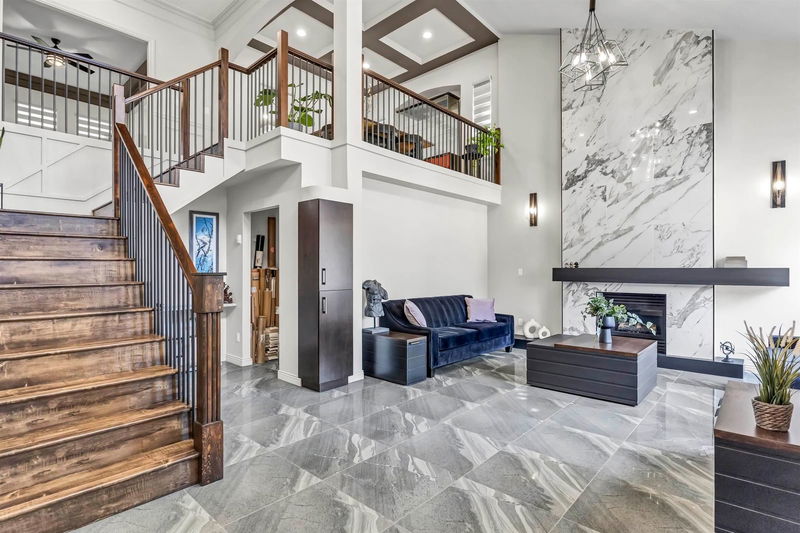Caractéristiques principales
- MLS® #: R2917901
- ID de propriété: SIRC2043458
- Type de propriété: Résidentiel, Maison unifamiliale détachée
- Aire habitable: 4 301 pi.ca.
- Grandeur du terrain: 0,18 ac
- Construit en: 2004
- Chambre(s) à coucher: 4+4
- Salle(s) de bain: 6
- Stationnement(s): 10
- Inscrit par:
- Century 21 Coastal Realty Ltd.
Description de la propriété
**Prestigious Panorama Ridge** Spacious & Unique custom built L shape garage basement entry home Over $250k spent on renovations. The house has an open airy layout and gets lots of natural light in a large 7750sf square lot.The house 8 bed 6 bath features new paint, blinds, door hardware, handles and locks, lighting, ceiling fans, new flooring throughout, floor to ceiling fireplace, new stairwell and stained wood railing. Bathrooms feature new large porcelain tiles, quartz countertops, frameless glass in the showers, one piece toilets, new faucets, plumbing fixtures, lighting and stone sinks, Kitchen, radiant heating, covered sundeck, backyard shed, media room, gas fireplace list goes on. 2 basement suits good mortgage helper. Easy to show on short notice.
Pièces
- TypeNiveauDimensionsPlancher
- Chambre à coucherPrincipal12' 9.9" x 12' 9.9"Autre
- Chambre à coucherPrincipal12' 9.9" x 12' 9.9"Autre
- RangementPrincipal5' x 7'Autre
- SalonSous-sol12' x 17'Autre
- Média / DivertissementSous-sol16' x 16' 9.6"Autre
- Salle de lavageSous-sol6' 9.6" x 7' 6"Autre
- Salle de loisirsSous-sol15' 2" x 15' 2"Autre
- CuisineSous-sol15' 2" x 10'Autre
- Chambre à coucherSous-sol12' 9.9" x 12' 9.9"Autre
- Chambre à coucherSous-sol12' 9.9" x 12' 9.9"Autre
- Salle familialePrincipal15' 6" x 15' 6"Autre
- Salle de loisirsSous-sol15' x 15'Autre
- Chambre à coucherSous-sol10' 2" x 12' 9.6"Autre
- Chambre à coucherSous-sol10' x 12'Autre
- Salle à mangerPrincipal11' 8" x 15' 6"Autre
- FoyerPrincipal6' x 12'Autre
- CuisinePrincipal15' x 12'Autre
- Cuisine wokPrincipal6' x 12'Autre
- NidPrincipal9' 2" x 12'Autre
- Chambre à coucher principalePrincipal12' 2" x 16'Autre
- Penderie (Walk-in)Principal5' x 7' 5"Autre
- Chambre à coucherPrincipal12' 6" x 14' 3"Autre
Agents de cette inscription
Demandez plus d’infos
Demandez plus d’infos
Emplacement
5868 135a Street, Surrey, British Columbia, V3X 3S1 Canada
Autour de cette propriété
En savoir plus au sujet du quartier et des commodités autour de cette résidence.
Demander de l’information sur le quartier
En savoir plus au sujet du quartier et des commodités autour de cette résidence
Demander maintenantCalculatrice de versements hypothécaires
- $
- %$
- %
- Capital et intérêts 0
- Impôt foncier 0
- Frais de copropriété 0

