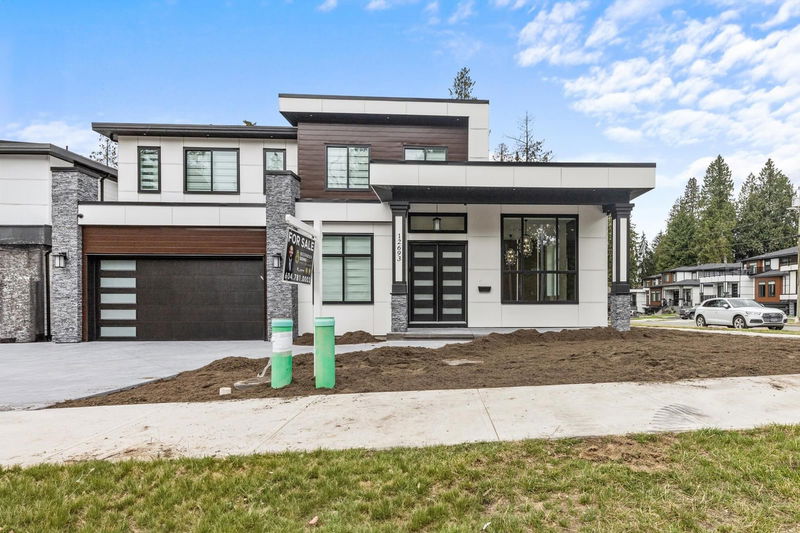Caractéristiques principales
- MLS® #: R2918111
- ID de propriété: SIRC2042165
- Type de propriété: Résidentiel, Maison unifamiliale détachée
- Aire habitable: 5 341 pi.ca.
- Grandeur du terrain: 0,14 ac
- Construit en: 2024
- Chambre(s) à coucher: 5+3
- Salle(s) de bain: 6+2
- Stationnement(s): 6
- Inscrit par:
- Planet Group Realty Inc.
Description de la propriété
This home offers one of the most thoughtfully designed layouts for a professional family. Upon entry, you’ll be greeted by a welcoming 12-feet-high ceiling living and dining areas that create a grand yet inviting space. Main floor also features a convenient guest bedroom with a full ensuite and office. The family room is a perfect gathering spot for everyday living, while the spice kitchen is designed to create ample space for caterers. Upstairs, you'll find four spacious bedrooms, including the master suite with its own ensuite and walk-in closet, alongside two additional full washrooms. The lower level is equipped with theatre & wet bar & offers both a legal 2-bedroom suite and an additional unauthorized 1-bedroom suite for added flexibility. The entire home features elegance throughout.
Pièces
- TypeNiveauDimensionsPlancher
- Chambre à coucherAu-dessus14' x 13' 9.9"Autre
- Chambre à coucherAu-dessus13' 8" x 11' 3.9"Autre
- Chambre à coucherAu-dessus14' 2" x 11' 3.9"Autre
- Penderie (Walk-in)Au-dessus6' 6" x 9' 6"Autre
- Penderie (Walk-in)Au-dessus6' 6" x 9' 6"Autre
- Salle de lavageAu-dessus7' 6" x 9' 5"Autre
- Salle de loisirsSous-sol13' 8" x 30' 3.9"Autre
- ServiceSous-sol3' 6" x 7' 6"Autre
- CuisineSous-sol7' x 15'Autre
- Chambre à coucherSous-sol11' x 10'Autre
- Salle familialePrincipal16' x 20'Autre
- Chambre à coucherSous-sol10' 6" x 10'Autre
- SalonSous-sol12' x 15'Autre
- Chambre à coucherSous-sol9' 6" x 10' 3.9"Autre
- SalonSous-sol14' 2" x 13'Autre
- CuisineSous-sol5' x 13'Autre
- CuisinePrincipal16' x 14'Autre
- Cuisine wokPrincipal8' x 11'Autre
- Chambre à coucherPrincipal11' 2" x 11'Autre
- Bureau à domicilePrincipal11' 2" x 10'Autre
- Salle à mangerPrincipal10' x 13' 9.9"Autre
- SalonPrincipal12' 8" x 13' 9.9"Autre
- Chambre à coucher principaleAu-dessus16' x 17' 6"Autre
Agents de cette inscription
Demandez plus d’infos
Demandez plus d’infos
Emplacement
12693 106a Avenue, Surrey, British Columbia, V3V 0E3 Canada
Autour de cette propriété
En savoir plus au sujet du quartier et des commodités autour de cette résidence.
Demander de l’information sur le quartier
En savoir plus au sujet du quartier et des commodités autour de cette résidence
Demander maintenantCalculatrice de versements hypothécaires
- $
- %$
- %
- Capital et intérêts 0
- Impôt foncier 0
- Frais de copropriété 0

