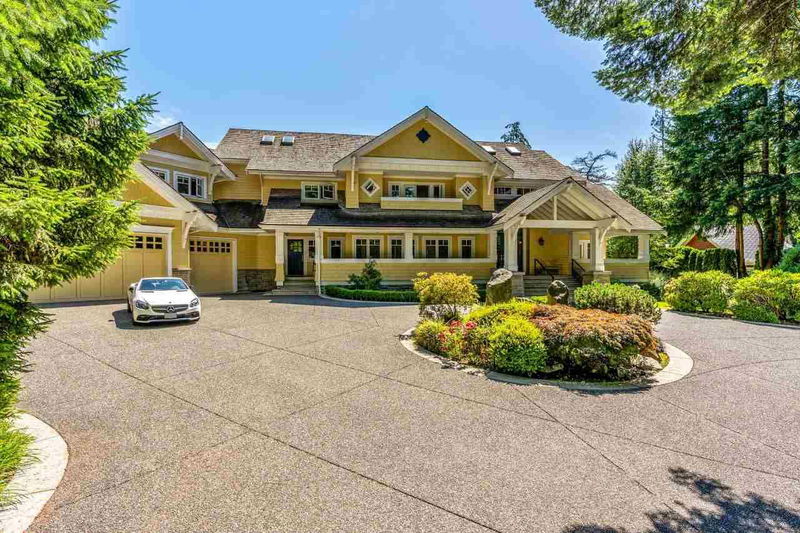Caractéristiques principales
- MLS® #: R2916817
- ID de propriété: SIRC2035376
- Type de propriété: Résidentiel, Maison unifamiliale détachée
- Aire habitable: 10 027 pi.ca.
- Grandeur du terrain: 1,32 ac
- Construit en: 2004
- Chambre(s) à coucher: 6+2
- Salle(s) de bain: 7+2
- Stationnement(s): 12
- Inscrit par:
- RE/MAX Westcoast
Description de la propriété
Exceptional quality and located in the Best location of S. Surrey. Elgin Grand Craftsman style Mansion with 10027 sqft 8 bedroom +9 bathroom, huge 1.32 Acres southern exposure lot . Top of the line construction features : radiant heat on all levels , Euroline windows, sub zero , viking miele s/s appliances. Inground saltwater pool , hot tub. 4 car garage. Inspiring design offers large principle rooms, spectacular formal and casual living areas, home office, media and billiards rooms . Newly renovated media room and wok kitchen . Within walking distance to Elgin High and Chantrell Creek Elementary school.
Pièces
- TypeNiveauDimensionsPlancher
- FoyerPrincipal9' 3.9" x 7' 8"Autre
- SalonPrincipal28' 9" x 15' 9.9"Autre
- Salle à mangerPrincipal16' x 15' 6"Autre
- CuisinePrincipal23' 5" x 15' 8"Autre
- Cuisine wokPrincipal9' 5" x 7' 3.9"Autre
- BoudoirPrincipal16' 5" x 9' 6.9"Autre
- Salle familialePrincipal26' 2" x 19' 2"Autre
- VestibulePrincipal16' 9.6" x 12' 8"Autre
- Salle de lavagePrincipal19' 5" x 8' 3.9"Autre
- BoudoirPrincipal11' 6" x 10' 9"Autre
- Bureau à domicilePrincipal15' 11" x 13' 5"Autre
- Chambre à coucher principaleAu-dessus20' 6" x 16'Autre
- Chambre à coucherAu-dessus14' 3.9" x 12' 9.6"Autre
- Salle de lavageAu-dessus7' 9.6" x 9' 6.9"Autre
- Chambre à coucherAu-dessus14' 6.9" x 11' 8"Autre
- Chambre à coucherAu-dessus15' 9.9" x 12' 6"Autre
- Chambre à coucherAu-dessus14' 6" x 11' 9.6"Autre
- Salle de sportSous-sol20' 9.6" x 7' 9"Autre
- Média / DivertissementSous-sol27' x 15' 5"Autre
- Chambre à coucherSous-sol12' 6" x 11' 6.9"Autre
- Chambre à coucherSous-sol11' 9" x 9' 9.9"Autre
- Salle de loisirsSous-sol24' 9.9" x 19' 6"Autre
- BarSous-sol22' 8" x 18' 6.9"Autre
- Chambre à coucherPrincipal12' 6" x 11' 6.9"Autre
Agents de cette inscription
Demandez plus d’infos
Demandez plus d’infos
Emplacement
13356 26 Avenue, Surrey, British Columbia, V4P 1Y3 Canada
Autour de cette propriété
En savoir plus au sujet du quartier et des commodités autour de cette résidence.
Demander de l’information sur le quartier
En savoir plus au sujet du quartier et des commodités autour de cette résidence
Demander maintenantCalculatrice de versements hypothécaires
- $
- %$
- %
- Capital et intérêts 0
- Impôt foncier 0
- Frais de copropriété 0

