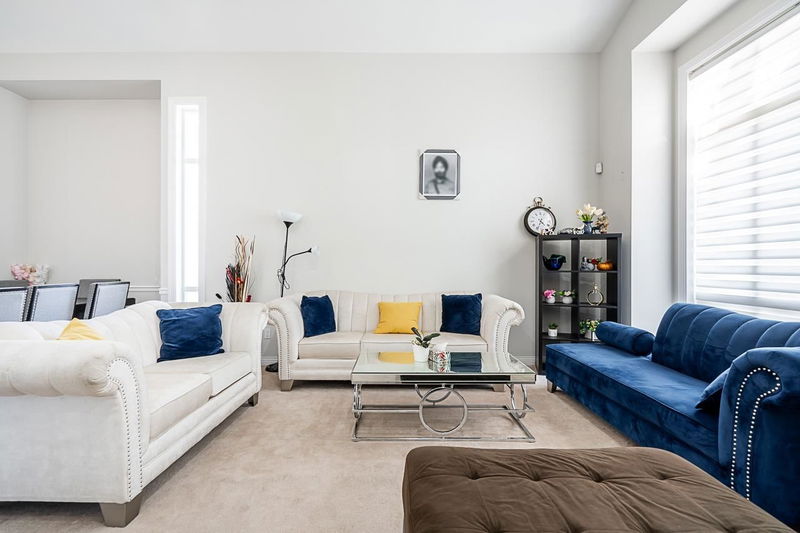Caractéristiques principales
- MLS® #: R2917083
- ID de propriété: SIRC2035234
- Type de propriété: Résidentiel, Maison unifamiliale détachée
- Aire habitable: 3 863 pi.ca.
- Grandeur du terrain: 0,14 ac
- Construit en: 2003
- Chambre(s) à coucher: 5+2
- Salle(s) de bain: 5+1
- Stationnement(s): 6
- Inscrit par:
- RE/MAX Blueprint Realty
Description de la propriété
Discover your dream home in the heart of East Newton! This stunning three-story Tudor style residence offers a perfect blend of elegance and functionality. Situated on a generously sized lot, this 8-bed and 6-bath home includes a 3-bed and 2-bath mortgage helper. Additional features include: spacious family and living rooms, an open foyer, and an open-concept kitchen complete with stainless steel appliances. The expansive deck and large back yard is perfect for you to entertain your guests. With easy access to transit, shopping, parks, and other essential amenities, convenience is truly at your doortstep. BONUS: This prime location is within walking distance of Dukh Nivaran Gurdwara Sahib, Cambridge Elementary, and Sullivan Secondary! Priced to sell quickly. Make it yours before its gone!
Pièces
- TypeNiveauDimensionsPlancher
- Chambre à coucher principaleAu-dessus14' 3.9" x 14' 8"Autre
- Penderie (Walk-in)Au-dessus4' 11" x 7' 6"Autre
- Chambre à coucherAu-dessus13' 3" x 11' 3"Autre
- Chambre à coucherAu-dessus10' 11" x 12' 9.6"Autre
- Penderie (Walk-in)Au-dessus5' 3.9" x 4' 11"Autre
- Chambre à coucherAu-dessus13' 9" x 11' 6"Autre
- SalonSous-sol14' 9.6" x 15' 9.9"Autre
- BoudoirSous-sol11' 9" x 9' 3"Autre
- Salle à mangerSous-sol13' 6" x 9' 9"Autre
- CuisineSous-sol5' x 10' 9.6"Autre
- FoyerPrincipal12' 5" x 9' 6.9"Autre
- Chambre à coucherSous-sol13' 8" x 12' 5"Autre
- Chambre à coucherSous-sol11' 3.9" x 10' 9.6"Autre
- PatioSous-sol6' 9.6" x 24' 6"Autre
- SalonPrincipal14' 6.9" x 10' 8"Autre
- Salle à mangerPrincipal10' 3" x 12' 5"Autre
- CuisinePrincipal14' 3.9" x 9' 2"Autre
- Garde-mangerPrincipal5' 9.6" x 5' 9"Autre
- NidPrincipal16' 11" x 10' 9"Autre
- Salle familialePrincipal11' 11" x 16' 9.9"Autre
- Chambre à coucherPrincipal8' 11" x 10' 6"Autre
- Salle de lavagePrincipal5' 3" x 9' 6.9"Autre
Agents de cette inscription
Demandez plus d’infos
Demandez plus d’infos
Emplacement
15091 68a Avenue, Surrey, British Columbia, V3S 3S8 Canada
Autour de cette propriété
En savoir plus au sujet du quartier et des commodités autour de cette résidence.
Demander de l’information sur le quartier
En savoir plus au sujet du quartier et des commodités autour de cette résidence
Demander maintenantCalculatrice de versements hypothécaires
- $
- %$
- %
- Capital et intérêts 0
- Impôt foncier 0
- Frais de copropriété 0

