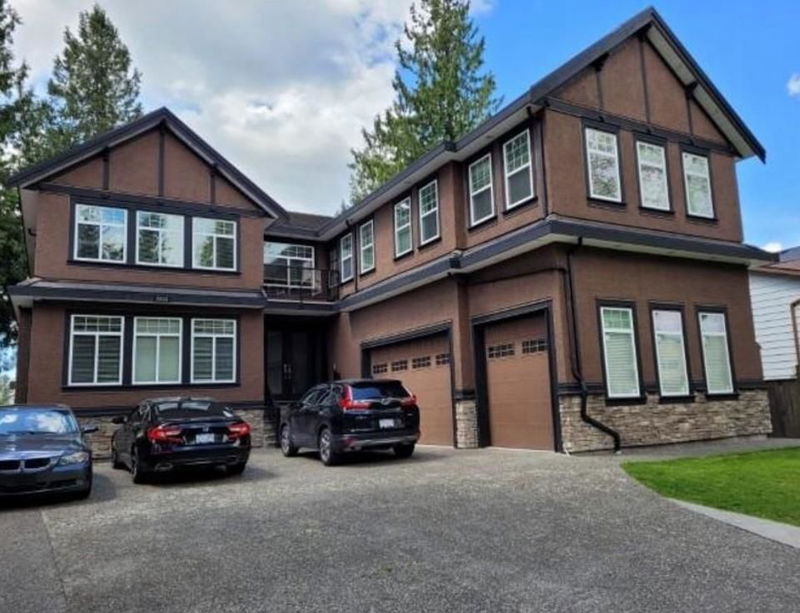Caractéristiques principales
- MLS® #: R2915635
- ID de propriété: SIRC2031903
- Type de propriété: Résidentiel, Maison unifamiliale détachée
- Aire habitable: 7 590 pi.ca.
- Grandeur du terrain: 0,20 ac
- Construit en: 2011
- Chambre(s) à coucher: 7+4
- Salle(s) de bain: 7+2
- Stationnement(s): 12
- Inscrit par:
- eXp Realty of Canada, Inc.
Description de la propriété
Gorgeous very beautiful, bright, big house, very big lot size 8606 sqft on prime location. very near to transit, school and all kind of stores. This custom built house is in a very desirable area and very good architect. Big living room, family room and big kitchen and spice kitchen and rec room and full washroom and bedroom on main level. Six big size bedroom upstairs and four washrooms. Entertainment size room. Lower floor 3 bedroom suite and two bedroom with two washroom and on the main floor another one bedroom suite. L shaped triple garage. (3+2+1 suites) three suites. Newly installed boiler and hot water tank
Pièces
- TypeNiveauDimensionsPlancher
- Chambre à coucher principaleAu-dessus15' 6.9" x 17'Autre
- Chambre à coucher principaleAu-dessus19' x 17'Autre
- Chambre à coucher principaleAu-dessus12' 8" x 16' 6"Autre
- Chambre à coucher principaleAu-dessus11' 9" x 15' 6"Autre
- Chambre à coucher principaleAu-dessus12' 9.6" x 16' 9.6"Autre
- Chambre à coucher principaleAu-dessus15' 5" x 16'Autre
- Penderie (Walk-in)Au-dessus7' x 15'Autre
- Penderie (Walk-in)Au-dessus8' x 15'Autre
- SalonSous-sol12' 9.6" x 16' 8"Autre
- CuisineSous-sol10' x 10'Autre
- SalonPrincipal17' x 17' 8"Autre
- Chambre à coucherSous-sol15' 2" x 12' 2"Autre
- Chambre à coucherSous-sol12' x 12' 8"Autre
- Média / DivertissementSous-sol12' 9.9" x 12' 9.9"Autre
- SalonSous-sol12' 9.9" x 13' 9.9"Autre
- CuisineSous-sol10' x 10'Autre
- Chambre à coucherSous-sol14' 8" x 10' 6"Autre
- Chambre à coucherSous-sol12' x 11'Autre
- Salle à mangerPrincipal8' 9" x 17'Autre
- Salle familialePrincipal20' 5" x 15' 3.9"Autre
- CuisinePrincipal14' 9" x 16' 9"Autre
- Cuisine wokPrincipal6' 8" x 5' 9.9"Autre
- NidPrincipal15' x 13' 6"Autre
- Salle de loisirsPrincipal11' 9.9" x 14' 9"Autre
- CuisinePrincipal10' x 14' 3.9"Autre
- Chambre à coucherPrincipal14' x 16' 6"Autre
Agents de cette inscription
Demandez plus d’infos
Demandez plus d’infos
Emplacement
7033 129a Street, Surrey, British Columbia, V3W 7B1 Canada
Autour de cette propriété
En savoir plus au sujet du quartier et des commodités autour de cette résidence.
Demander de l’information sur le quartier
En savoir plus au sujet du quartier et des commodités autour de cette résidence
Demander maintenantCalculatrice de versements hypothécaires
- $
- %$
- %
- Capital et intérêts 0
- Impôt foncier 0
- Frais de copropriété 0

