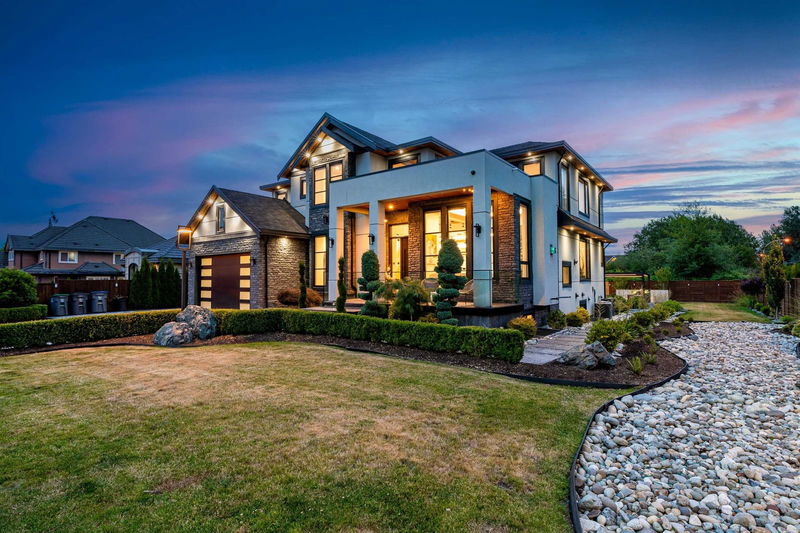Caractéristiques principales
- MLS® #: R2907874
- ID de propriété: SIRC2029203
- Type de propriété: Résidentiel, Maison unifamiliale détachée
- Aire habitable: 6 111 pi.ca.
- Grandeur du terrain: 0,46 ac
- Construit en: 2021
- Chambre(s) à coucher: 5+3
- Salle(s) de bain: 8+1
- Stationnement(s): 7
- Inscrit par:
- RE/MAX Westcoast
Description de la propriété
Exquisite custom built estate in Morgan Creek, Nestled on a picturesque 20,020 SF property. This stunning 6,111 SF home features 8 bdrms & 9 bthrms (4 en-suite upstairs, 1 in main & 3 in basement ). It boasts quality finishes, an open floor plan, hardwood floors, expansive windows, marble counters, custom cabinetry, and an automation system. The chef's dream kitchen, with Miele appliances and a massive island. The basement includes a media room, wet bar, wine cooler, sauna, steam shower, and a 2-bedroom legal suite. The east-facing backyard offers privacy with a built-in BBQ, and outdoor kitchen, mini golf area, and ample parking with a 2-car attached garage plus a detached 3-car garage. School catchment: Morgan Elementary & Grandview Heights Secondary. Open House: Dec 7, Sat, 2-4PM.
Pièces
- TypeNiveauDimensionsPlancher
- Chambre à coucher principaleAu-dessus31' x 16' 6"Autre
- Penderie (Walk-in)Au-dessus9' x 6'Autre
- Chambre à coucherAu-dessus12' 2" x 14'Autre
- Chambre à coucherAu-dessus13' x 14'Autre
- Chambre à coucherAu-dessus12' x 13'Autre
- SalonSous-sol16' x 10'Autre
- CuisineSous-sol15' x 9' 8"Autre
- Chambre à coucherSous-sol14' x 10'Autre
- Chambre à coucherSous-sol14' x 9' 8"Autre
- Chambre à coucherSous-sol15' x 14'Autre
- SalonPrincipal16' x 14'Autre
- SaunaSous-sol4' 8" x 4' 8"Autre
- Média / DivertissementSous-sol52' x 20'Autre
- Salle à mangerPrincipal16' x 12'Autre
- Salle familialePrincipal23' x 19'Autre
- CuisinePrincipal16' 6" x 19'Autre
- Cuisine wokPrincipal7' x 12'Autre
- NidPrincipal7' x 6'Autre
- Chambre à coucherPrincipal9' 3.9" x 13' 6"Autre
- Bureau à domicilePrincipal12' x 14'Autre
- FoyerPrincipal12' x 7'Autre
Agents de cette inscription
Demandez plus d’infos
Demandez plus d’infos
Emplacement
3228 164 Street, Surrey, British Columbia, V3Z 0G5 Canada
Autour de cette propriété
En savoir plus au sujet du quartier et des commodités autour de cette résidence.
Demander de l’information sur le quartier
En savoir plus au sujet du quartier et des commodités autour de cette résidence
Demander maintenantCalculatrice de versements hypothécaires
- $
- %$
- %
- Capital et intérêts 0
- Impôt foncier 0
- Frais de copropriété 0

