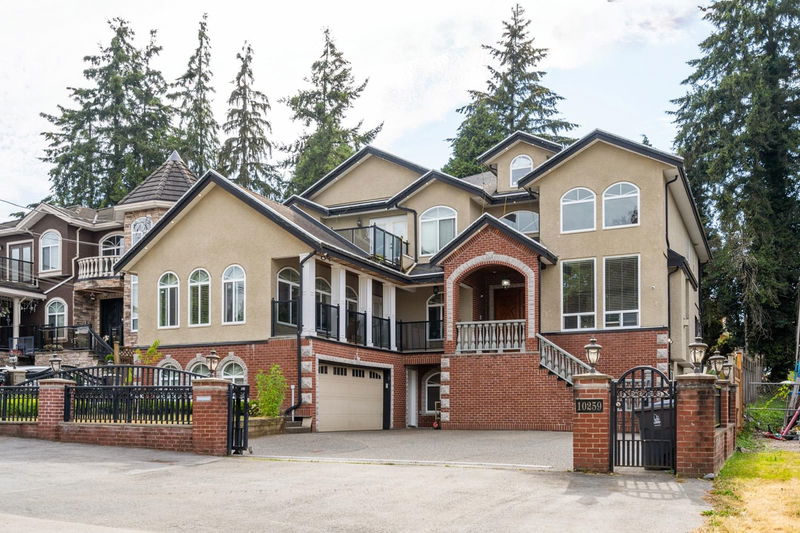Caractéristiques principales
- MLS® #: R2910688
- ID de propriété: SIRC2028596
- Type de propriété: Résidentiel, Maison unifamiliale détachée
- Aire habitable: 5 630 pi.ca.
- Grandeur du terrain: 0,20 ac
- Construit en: 2011
- Chambre(s) à coucher: 8
- Salle(s) de bain: 6+1
- Stationnement(s): 9
- Inscrit par:
- RE/MAX Crest Realty
Description de la propriété
Cedar Hills introduces another gem! First time to the market this home sits on a 8000 sqft lot that is nicely situated on a quiet street yet minutes away from schools, shops and transportation. Well positioned for any commuter or anyone who requires amenities conveniently close by. Palatial spacing inside, tall coffered ceilings, ensuites, and a deck designed for hosting and entertaining. Plenty of rooms with thoughtful touches like spice/wok kitchen and ample spaces for storage. This home provides mortgage helpers with two basements suites. Opportunity to grow a wonderful garden in the backyard with an extra outbuilding for an office or storage. Plenty of parking for programs, tenants or just day to day practicality. Sellers are motivated to sell and can accommodate quick completion.
Pièces
- TypeNiveauDimensionsPlancher
- Salle à mangerPrincipal9' 6" x 13' 5"Autre
- Salle de lavagePrincipal5' 5" x 7' 3"Autre
- Penderie (Walk-in)Principal5' 5" x 3' 9"Autre
- SalonPrincipal13' 2" x 11' 9.9"Autre
- FoyerPrincipal11' 3.9" x 9' 5"Autre
- BoudoirPrincipal11' 3.9" x 9' 9"Autre
- Chambre à coucherPrincipal11' x 11' 3.9"Autre
- Salle polyvalentePrincipal23' 9.6" x 15' 6"Autre
- AutrePrincipal10' 9.6" x 8' 9.9"Autre
- Salle familialeEn dessous22' 3" x 13' 11"Autre
- Chambre à coucher principaleAu-dessus17' 3.9" x 15' 8"Autre
- Salle familialeEn dessous11' 5" x 17' 3.9"Autre
- CuisineEn dessous13' 9.6" x 9' 6.9"Autre
- Salle à mangerEn dessous13' 9.6" x 10' 3.9"Autre
- Chambre à coucherEn dessous13' 6.9" x 10' 9.9"Autre
- CuisineEn dessous13' 3.9" x 10' 6.9"Autre
- Chambre à coucherEn dessous14' 8" x 10' 9.9"Autre
- Chambre à coucherAu-dessus13' 3" x 16' 11"Autre
- Chambre à coucherAu-dessus10' 6" x 14' 3.9"Autre
- BoudoirAu-dessus8' 11" x 11' 3.9"Autre
- Chambre à coucherAu-dessus10' 6" x 14' 3.9"Autre
- Chambre à coucherAu-dessus10' 6" x 14' 3.9"Autre
- Salle familialePrincipal14' 3.9" x 17' 5"Autre
- CuisinePrincipal15' x 14' 9.9"Autre
- Cuisine wokPrincipal15' x 6' 11"Autre
Agents de cette inscription
Demandez plus d’infos
Demandez plus d’infos
Emplacement
10259 129 Street, Surrey, British Columbia, V3T 3H1 Canada
Autour de cette propriété
En savoir plus au sujet du quartier et des commodités autour de cette résidence.
Demander de l’information sur le quartier
En savoir plus au sujet du quartier et des commodités autour de cette résidence
Demander maintenantCalculatrice de versements hypothécaires
- $
- %$
- %
- Capital et intérêts 0
- Impôt foncier 0
- Frais de copropriété 0

