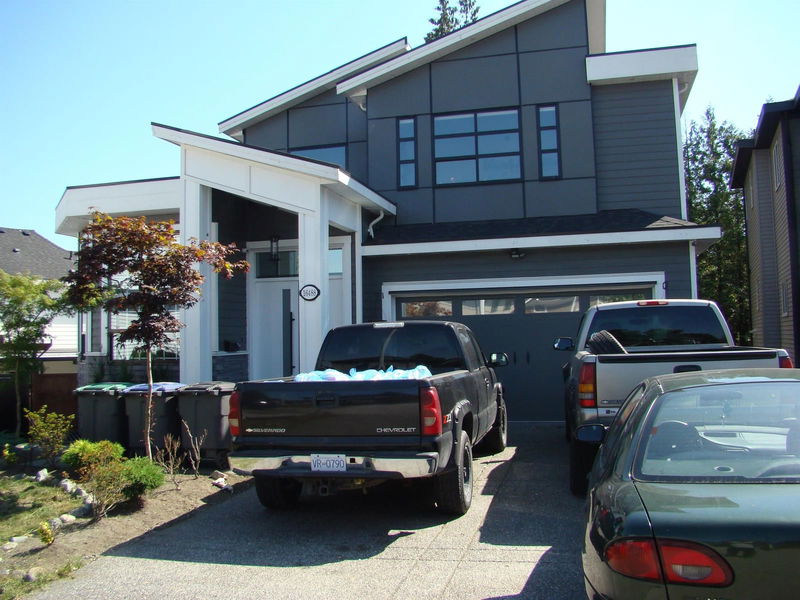Caractéristiques principales
- MLS® #: R2913390
- ID de propriété: SIRC2025959
- Type de propriété: Résidentiel, Maison unifamiliale détachée
- Aire habitable: 5 045 pi.ca.
- Grandeur du terrain: 0,14 ac
- Construit en: 2021
- Chambre(s) à coucher: 5+3
- Salle(s) de bain: 6+1
- Stationnement(s): 6
- Inscrit par:
- Century 21 Coastal Realty Ltd.
Description de la propriété
Welcome to this beautifully finished home in Fraser Heights. Over 5,000 sq ft home on over 6,100 sq ft cul-de-sac lot. Main floor has Living, Dining room and foyer with 12' ceiling. Great room opening into expansive Kitchen, spice kitchen and back patio. Main floor also has bedroom & full bath. Upstairs have 4 huge bedrooms with ensuite. Master Bedroom closet is perfect for any fashionista. Features include engineered hardwood floors, quartz countertops, ample storage space, HRV, central vacuum, radiant heat and air conditioning, offering unparalleled quality and comfort . Basement features Media room, wet bar with half bath. It has one legal two bdrm suite and 1 bedroom unauthorized suite. Close to all major routes: Hwy1/17/15! Buy this home with confidence. Call for more info.
Pièces
- TypeNiveauDimensionsPlancher
- Chambre à coucher principaleAu-dessus14' 11" x 17' 9.9"Autre
- Penderie (Walk-in)Au-dessus12' 3.9" x 8' 3"Autre
- Chambre à coucherAu-dessus14' x 13' 3.9"Autre
- Chambre à coucherAu-dessus12' 3.9" x 14' 3.9"Autre
- Chambre à coucherAu-dessus12' 6.9" x 14' 2"Autre
- Média / DivertissementSous-sol15' 3.9" x 13'Autre
- SalonPrincipal12' 9.9" x 13' 3"Autre
- SalonSous-sol10' 9.9" x 11' 9.9"Autre
- CuisineSous-sol9' x 11' 9.6"Autre
- Chambre à coucherSous-sol10' 9.9" x 11' 8"Autre
- Chambre à coucherSous-sol12' x 13'Autre
- SalonSous-sol15' 6" x 11' 6"Autre
- CuisineSous-sol6' x 11' 6"Autre
- Chambre à coucherSous-sol9' 9.9" x 10' 3.9"Autre
- Salle à mangerPrincipal12' 3.9" x 12'Autre
- CuisinePrincipal9' 8" x 18' 6.9"Autre
- Cuisine wokPrincipal8' 3.9" x 10' 9.6"Autre
- Salle familialePrincipal18' 3.9" x 17' 3.9"Autre
- Chambre à coucherPrincipal11' x 12' 3"Autre
- Salle de lavagePrincipal6' 11" x 6' 8"Autre
- FoyerPrincipal7' 6.9" x 9' 3"Autre
- PatioPrincipal12' x 10'Autre
Agents de cette inscription
Demandez plus d’infos
Demandez plus d’infos
Emplacement
16488 103 Avenue, Surrey, British Columbia, V4N 1Y6 Canada
Autour de cette propriété
En savoir plus au sujet du quartier et des commodités autour de cette résidence.
Demander de l’information sur le quartier
En savoir plus au sujet du quartier et des commodités autour de cette résidence
Demander maintenantCalculatrice de versements hypothécaires
- $
- %$
- %
- Capital et intérêts 0
- Impôt foncier 0
- Frais de copropriété 0

