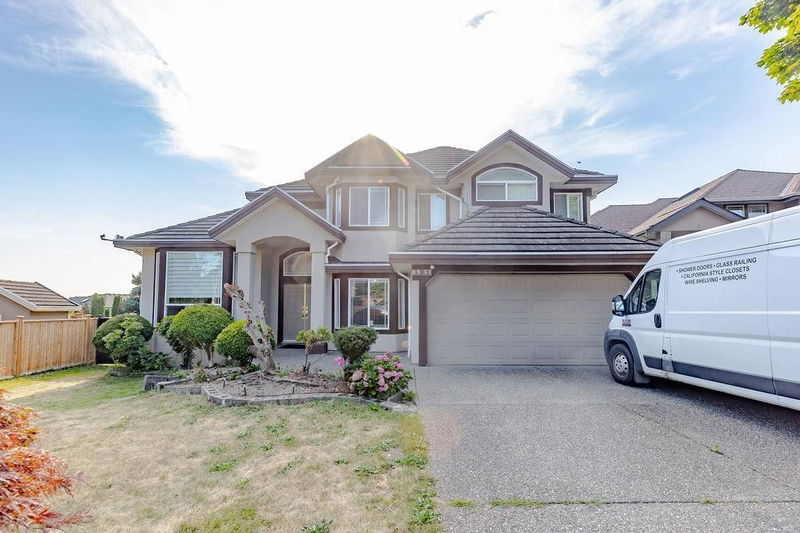Caractéristiques principales
- MLS® #: R2914217
- ID de propriété: SIRC2025756
- Type de propriété: Résidentiel, Maison unifamiliale détachée
- Aire habitable: 3 393 pi.ca.
- Grandeur du terrain: 0,16 ac
- Construit en: 1999
- Chambre(s) à coucher: 6
- Salle(s) de bain: 4+1
- Stationnement(s): 8
- Inscrit par:
- Century 21 Coastal Realty Ltd.
Description de la propriété
Most desirable Location in Fleetwood, the Sprawling 6-Bedrooms,5-Bathroom 7200 sqft (approx.)home offers Open Concept layout, Excellent Natural Light, Soaring High Ceilings that create an immediate sense of grandeur. Living Room, Dining Room, Family Room, Renovated Kitchen is boasting stainless steel appliances. Additional room consider as a Den on the main level as a extra feature enhances the beauty of the house. You will discover 4 Bedrooms upstairs that includes the salacious Master suite. This home also features income generating 2 Bedroom suite on the main level with separate entry. Enjoy Outdoor living in a private backyard with newly installed fenced. Walking distance to transit, shopping, and Fleetwood Park Secondary Schools, Coyote Creek Elementary
Pièces
- TypeNiveauDimensionsPlancher
- Salle de loisirsAu-dessus15' x 23' 11"Autre
- Chambre à coucher principaleAu-dessus14' 2" x 17' 2"Autre
- Chambre à coucherAu-dessus11' 5" x 13' 3.9"Autre
- Chambre à coucherAu-dessus11' 3" x 13' 2"Autre
- Chambre à coucherAu-dessus11' 11" x 12' 8"Autre
- CuisinePrincipal5' 2" x 10'Autre
- SalonPrincipal11' 6.9" x 13' 2"Autre
- Chambre à coucherPrincipal9' 8" x 11' 9"Autre
- Chambre à coucherPrincipal9' 8" x 10'Autre
- FoyerPrincipal9' 2" x 12' 6"Autre
- SalonPrincipal11' 6.9" x 17' 9.6"Autre
- Salle à mangerPrincipal7' 11" x 13' 5"Autre
- CuisinePrincipal10' 3.9" x 12' 6"Autre
- Salle à mangerPrincipal8' 3.9" x 16' 3.9"Autre
- Salle familialePrincipal15' 3" x 16' 11"Autre
- BoudoirPrincipal8' x 10' 5"Autre
- Garde-mangerPrincipal5' x 6'Autre
- Salle de lavagePrincipal8' x 8'Autre
Agents de cette inscription
Demandez plus d’infos
Demandez plus d’infos
Emplacement
8357 153a Street, Surrey, British Columbia, V3S 8P9 Canada
Autour de cette propriété
En savoir plus au sujet du quartier et des commodités autour de cette résidence.
Demander de l’information sur le quartier
En savoir plus au sujet du quartier et des commodités autour de cette résidence
Demander maintenantCalculatrice de versements hypothécaires
- $
- %$
- %
- Capital et intérêts 0
- Impôt foncier 0
- Frais de copropriété 0

