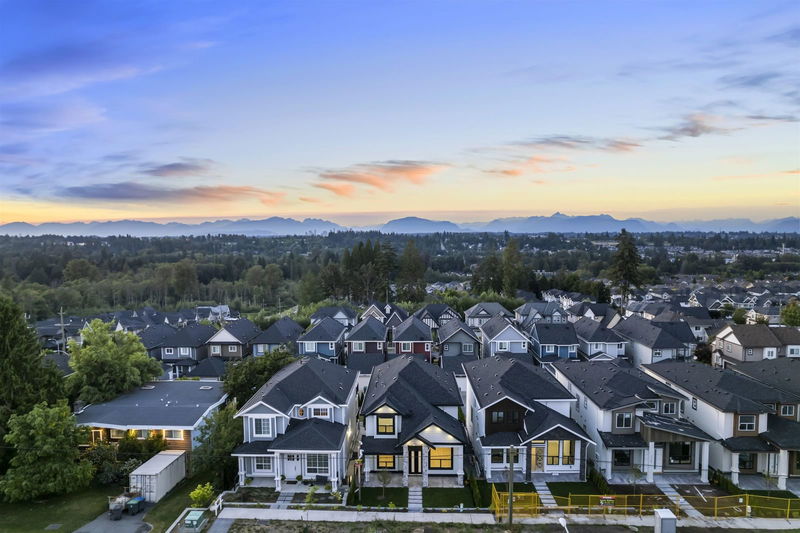Caractéristiques principales
- MLS® #: R2915047
- ID de propriété: SIRC2025556
- Type de propriété: Résidentiel, Maison unifamiliale détachée
- Aire habitable: 4 099 pi.ca.
- Grandeur du terrain: 0,10 ac
- Construit en: 2024
- Chambre(s) à coucher: 7
- Salle(s) de bain: 5+2
- Stationnement(s): 6
- Inscrit par:
- Oakwyn Realty Encore
Description de la propriété
Discover your dream home with this stunning new build located in the heart of Sullivan Station. This beautifully designed home offers the perfect blend of luxury and comfort, featuring 7 bed and 7 bath, including a 2 bed legal suite, perfect for rental potential or extended family. Enjoy breathtaking mountain views from the upper balcony, or entertain guests in the expansive family room and open-concept kitchen, complete with a spice kitchen for the culinary enthusiast. The home also includes a versatile lower level with a large rec room & wet bar. This property is ideal for families seeking a serene and spacious living environment in a sought-after neighbourhood. Don't miss this opportunity to make this incredible property yours! ***OPEN HOUSE SUN, NOV 3RD FROM 2-4 PM.***
Pièces
- TypeNiveauDimensionsPlancher
- Chambre à coucherAu-dessus10' 9.9" x 13' 6.9"Autre
- Chambre à coucherAu-dessus11' 2" x 12' 6.9"Autre
- Penderie (Walk-in)Au-dessus5' 9.6" x 15' 3.9"Autre
- Penderie (Walk-in)Au-dessus4' 11" x 6' 3.9"Autre
- Salle de loisirsEn dessous13' 9.9" x 14' 3.9"Autre
- BarEn dessous5' 6.9" x 10' 8"Autre
- Chambre à coucherEn dessous11' 5" x 8' 3.9"Autre
- SalonEn dessous11' 9" x 12' 9.9"Autre
- CuisineEn dessous6' 9.9" x 9' 9.6"Autre
- Chambre à coucherEn dessous8' 5" x 12' 3"Autre
- SalonPrincipal13' 9" x 16' 5"Autre
- Salle à mangerPrincipal9' x 16' 5"Autre
- Chambre à coucherPrincipal12' 2" x 11' 3"Autre
- CuisinePrincipal15' 6.9" x 12' 3"Autre
- CuisinePrincipal6' 8" x 11' 8"Autre
- Salle familialePrincipal16' 9.6" x 17' 11"Autre
- Salle à mangerPrincipal8' 8" x 16'Autre
- Chambre à coucher principaleAu-dessus15' 3.9" x 17' 6"Autre
- Chambre à coucherAu-dessus12' 9.6" x 11' 3"Autre
Agents de cette inscription
Demandez plus d’infos
Demandez plus d’infos
Emplacement
14145 60a Avenue, Surrey, British Columbia, V3X 1C3 Canada
Autour de cette propriété
En savoir plus au sujet du quartier et des commodités autour de cette résidence.
Demander de l’information sur le quartier
En savoir plus au sujet du quartier et des commodités autour de cette résidence
Demander maintenantCalculatrice de versements hypothécaires
- $
- %$
- %
- Capital et intérêts 0
- Impôt foncier 0
- Frais de copropriété 0

