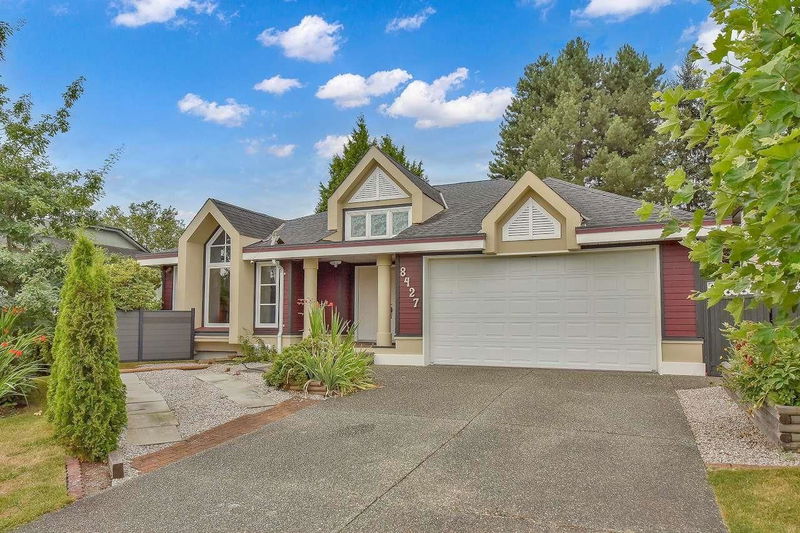Caractéristiques principales
- MLS® #: R2913436
- ID de propriété: SIRC2018521
- Type de propriété: Résidentiel, Maison unifamiliale détachée
- Aire habitable: 2 090 pi.ca.
- Grandeur du terrain: 0,16 ac
- Construit en: 1990
- Chambre(s) à coucher: 3
- Salle(s) de bain: 2
- Stationnement(s): 4
- Inscrit par:
- One Percent Realty Ltd.
Description de la propriété
Choice location in the desirable Brookside neighborhood, this thoroughly maintained rancher is a former home & garden show dream home; close to schools, transit, shopping, 2 temples and Bear Creek Park. Special features are the custom kitchen w/butler's pantry, vaulted ceilings, upgraded lighting, hardwood & tile floors, murals in the dining room and guest room featuring European landscapes, an EV charger and discreet open RV parking. Backyard has covered BBQ area w/sink and gas hook up, separate insulated storage, 2 garden sheds, small pond, garden and fruit trees. Recently upgraded to 200Amp service and is extremely energy efficient with newer insulation, gable fan and a Mitsubishi mini-split heat pump which effectively cools in the summer and provides some auxiliary heat in the winter.
Pièces
- TypeNiveauDimensionsPlancher
- SalonPrincipal15' 6.9" x 15' 3"Autre
- Salle à mangerPrincipal12' 3" x 14' 9"Autre
- CuisinePrincipal13' x 12'Autre
- Salle à mangerPrincipal11' 5" x 8' 3.9"Autre
- Salle familialePrincipal11' 3.9" x 15' 11"Autre
- Chambre à coucher principalePrincipal13' x 16' 9"Autre
- Chambre à coucherPrincipal9' 2" x 11' 3"Autre
- Chambre à coucherPrincipal8' 9" x 14' 9.9"Autre
- Salle de lavagePrincipal11' 11" x 8' 2"Autre
Agents de cette inscription
Demandez plus d’infos
Demandez plus d’infos
Emplacement
8427 142 Street, Surrey, British Columbia, V3W 0W4 Canada
Autour de cette propriété
En savoir plus au sujet du quartier et des commodités autour de cette résidence.
Demander de l’information sur le quartier
En savoir plus au sujet du quartier et des commodités autour de cette résidence
Demander maintenantCalculatrice de versements hypothécaires
- $
- %$
- %
- Capital et intérêts 0
- Impôt foncier 0
- Frais de copropriété 0

