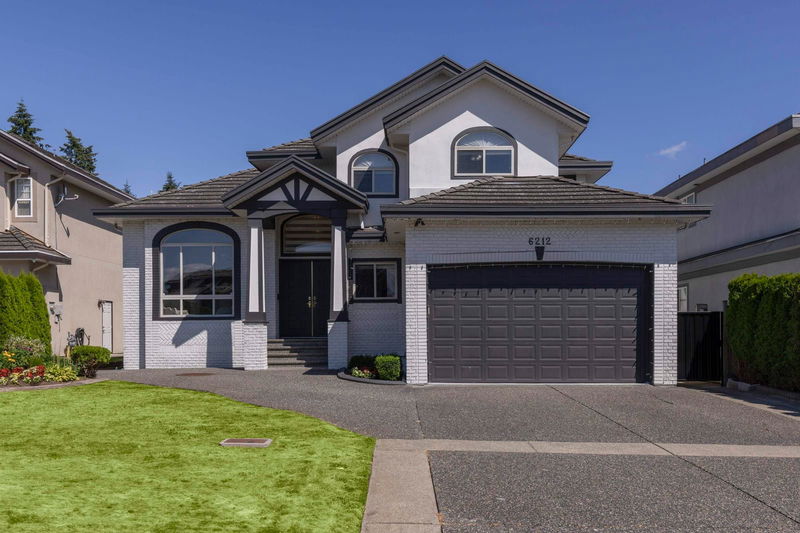Caractéristiques principales
- MLS® #: R2913551
- ID de propriété: SIRC2018464
- Type de propriété: Résidentiel, Maison unifamiliale détachée
- Aire habitable: 4 158 pi.ca.
- Grandeur du terrain: 0,14 ac
- Construit en: 1999
- Chambre(s) à coucher: 5+3
- Salle(s) de bain: 6
- Stationnement(s): 6
- Inscrit par:
- Angell, Hasman & Associates Realty Ltd.
Description de la propriété
located in Prestigious PANORAMA RIDGE this incredible 4158sqft, 8 bdrm/ 6 bath 3 level home has it all! Step inside to discover an open concept floor plan full of natural light. Main level features spacious living, dining and family areas, perfectly integrated with a gourmet kitchen, spacious spice kitchen, a bonus bedroom and a full bathroom. The upper floor features a grand primary bedroom with a spa-like 5-piece ensuite, large walk-in closet and 3 more generous sized bedrooms. The lower level includes a 2 bedroom and a 1 bedroom suites with shared laundry. Your private back yard with a patio is perfect to host family and friends. Walking distance to schools, parks, transit and shopping. This home is a must see, please call for your private showings. OPEN HOUSE SUNDAY FROM 2-4PM
Pièces
- TypeNiveauDimensionsPlancher
- Chambre à coucherAu-dessus11' 6.9" x 11' 9.9"Autre
- Chambre à coucherAu-dessus11' 2" x 11' 3.9"Autre
- Chambre à coucherAu-dessus11' 3" x 9' 11"Autre
- SalonSous-sol12' 11" x 12'Autre
- CuisineSous-sol12' 2" x 7'Autre
- Chambre à coucherSous-sol10' 11" x 9' 9"Autre
- Chambre à coucherSous-sol9' 11" x 9' 9"Autre
- FoyerSous-sol8' 5" x 7' 11"Autre
- SalonSous-sol12' 11" x 12'Autre
- Salle à mangerSous-sol7' 6" x 7' 9"Autre
- SalonPrincipal15' 2" x 12' 3.9"Autre
- CuisineSous-sol6' 9" x 14'Autre
- Chambre à coucherSous-sol13' 2" x 9' 5"Autre
- Salle à mangerPrincipal11' 9.6" x 14' 9.6"Autre
- Salle familialePrincipal12' 9" x 18' 11"Autre
- CuisinePrincipal13' 9.6" x 18' 3"Autre
- NidPrincipal8' 9" x 8' 11"Autre
- Cuisine wokPrincipal5' 3" x 7' 9"Autre
- Chambre à coucherPrincipal11' 6.9" x 11' 8"Autre
- FoyerPrincipal8' 5" x 6' 6"Autre
- Chambre à coucher principaleAu-dessus21' 6" x 15' 8"Autre
Agents de cette inscription
Demandez plus d’infos
Demandez plus d’infos
Emplacement
6212 126a Street, Surrey, British Columbia, V3X 3M4 Canada
Autour de cette propriété
En savoir plus au sujet du quartier et des commodités autour de cette résidence.
Demander de l’information sur le quartier
En savoir plus au sujet du quartier et des commodités autour de cette résidence
Demander maintenantCalculatrice de versements hypothécaires
- $
- %$
- %
- Capital et intérêts 0
- Impôt foncier 0
- Frais de copropriété 0

