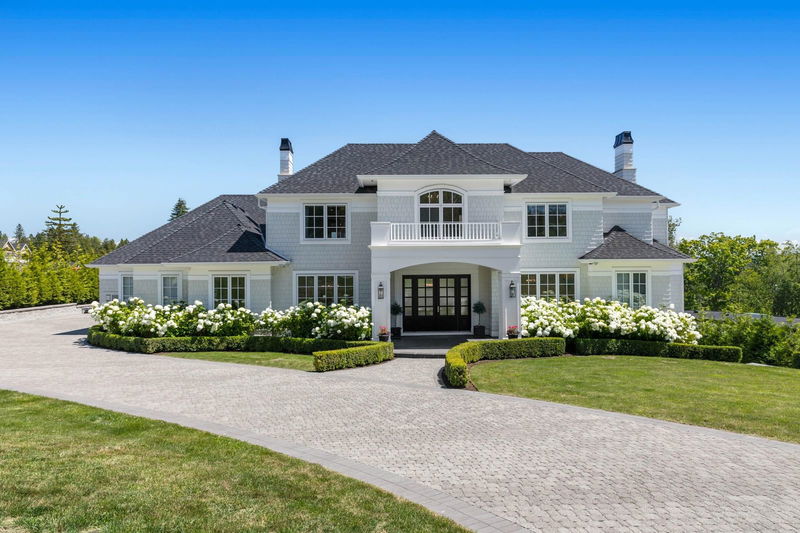Caractéristiques principales
- MLS® #: R2911977
- ID de propriété: SIRC2016785
- Type de propriété: Résidentiel, Maison unifamiliale détachée
- Aire habitable: 7 552 pi.ca.
- Grandeur du terrain: 1,25 ac
- Construit en: 2018
- Chambre(s) à coucher: 5+1
- Salle(s) de bain: 5+1
- Stationnement(s): 6
- Inscrit par:
- Homelife Benchmark Realty Corp.
Description de la propriété
Discover luxury in this 7,552 sq. ft. estate on 1.25 acres. Designer's own home boasts an open, light-filled layout with high-end finishes. The visual comfort lightings, gourmet kitchen (roughed in spice kitchen) with Perrin and Rowe faucet, spacious living areas, and luxurious master suite offer both elegance and comfort. Step outside to a private oasis featuring a resort-style saltwater pool surrounded by lush Hydrangeas. The expansive backyard is perfect for entertaining or relaxing. With a three-car garage with basketball hoop, and proximity to great amenities, this home offers both tranquility and convenience. Located in a prestigious neighborhood, it’s the perfect blend of luxury and practicality. Don’t miss your chance to own your dream home! A must see!
Pièces
- TypeNiveauDimensionsPlancher
- Salle à mangerPrincipal13' 6.9" x 16' 3.9"Autre
- Cuisine de servicePrincipal9' 9.6" x 5' 5"Autre
- Chambre à coucher principaleAu-dessus14' 6" x 19'Autre
- Chambre à coucherAu-dessus12' 6" x 15'Autre
- Chambre à coucherAu-dessus14' 3.9" x 14'Autre
- Chambre à coucherAu-dessus14' 2" x 16' 3.9"Autre
- Chambre à coucherSous-sol18' x 16'Autre
- RangementSous-sol7' 3.9" x 11' 6"Autre
- Salle de loisirsSous-sol21' 8" x 21' 9.6"Autre
- Média / DivertissementSous-sol16' x 23'Autre
- FoyerPrincipal11' 3.9" x 15' 2"Autre
- Salle polyvalenteSous-sol11' 2" x 12' 6.9"Autre
- Salle de jeuxSous-sol19' x 15'Autre
- NidSous-sol9' x 15'Autre
- Salle polyvalenteSous-sol12' x 9'Autre
- BoudoirPrincipal13' 2" x 14' 5"Autre
- Salle à mangerPrincipal13' 2" x 15' 3.9"Autre
- SalonPrincipal23' 2" x 20' 8"Autre
- Chambre à coucherPrincipal12' 3.9" x 13' 8"Autre
- VestibulePrincipal10' x 8'Autre
- Salle de lavagePrincipal8' x 8' 8"Autre
- Garde-mangerPrincipal7' 3.9" x 8' 5"Autre
- CuisinePrincipal19' 5" x 16' 9.6"Autre
Agents de cette inscription
Demandez plus d’infos
Demandez plus d’infos
Emplacement
1950 182 Street, Surrey, British Columbia, V3Z 9V9 Canada
Autour de cette propriété
En savoir plus au sujet du quartier et des commodités autour de cette résidence.
Demander de l’information sur le quartier
En savoir plus au sujet du quartier et des commodités autour de cette résidence
Demander maintenantCalculatrice de versements hypothécaires
- $
- %$
- %
- Capital et intérêts 0
- Impôt foncier 0
- Frais de copropriété 0

