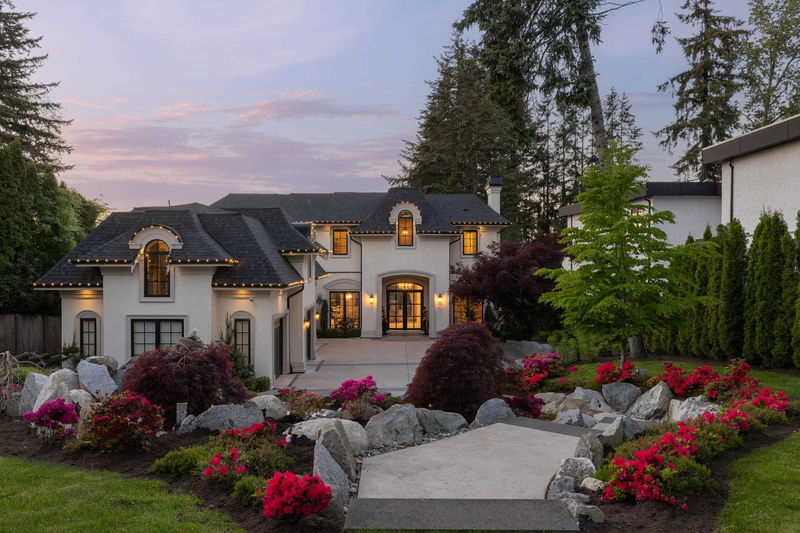Caractéristiques principales
- MLS® #: R2911754
- ID de propriété: SIRC2015208
- Type de propriété: Résidentiel, Maison unifamiliale détachée
- Aire habitable: 8 409 pi.ca.
- Grandeur du terrain: 0,54 ac
- Construit en: 2020
- Chambre(s) à coucher: 6+1
- Salle(s) de bain: 6+2
- Stationnement(s): 15
- Inscrit par:
- Macdonald Realty (Surrey/152)
Description de la propriété
This French-influenced architectural masterpiece offers unparalleled security, tranquility, and grandeur. Set on over 1/2 acre with city and mountain views, the gated estate built by Osler Homes spans 8,500sqft of luxury. Grand foyer features 12' ceilings, custom stone floors, rich millwork, and a crystal chandelier. Main level includes a two-story great room, formal living & dining rooms, gourmet kitchen with a second chef’s kitchen, bespoke office, and access to a covered deck. Upper level has four spacious bedrooms, including the luxurious primary suite. Lower level boasts a media room, wine cellar, recreation room, gym with a spa bath. Bonus 2-bedroom guest suite & a nanny room. Meticulous gardens with expansive patios for outdoor living. Unrivalled attention to detail and grandeur.
Pièces
- TypeNiveauDimensionsPlancher
- Chambre à coucher principaleAu-dessus17' 2" x 16' 9.9"Autre
- Chambre à coucherAu-dessus15' x 12'Autre
- Chambre à coucherAu-dessus13' 3.9" x 12'Autre
- Chambre à coucherAu-dessus13' 2" x 10' 9.9"Autre
- BoudoirAu-dessus5' x 9'Autre
- SalonAu-dessus13' x 15' 8"Autre
- Chambre à coucherAu-dessus10' 8" x 10'Autre
- Chambre à coucherAu-dessus9' 9.9" x 13'Autre
- RangementAu-dessus13' x 17'Autre
- FoyerPrincipal14' 8" x 10' 2"Autre
- Salle familialeSous-sol21' 8" x 43' 8"Autre
- Salle de sportSous-sol17' x 16'Autre
- Chambre à coucherSous-sol12' 6" x 12' 6"Autre
- Média / DivertissementSous-sol18' 6" x 22' 6"Autre
- Salle polyvalenteSous-sol13' 6" x 11'Autre
- Salle à mangerPrincipal16' x 12'Autre
- VestibulePrincipal13' x 10' 8"Autre
- CuisinePrincipal22' 8" x 17'Autre
- Salle familialePrincipal9' 9.9" x 16' 6"Autre
- Pièce principalePrincipal21' 8" x 17' 9.9"Autre
- Bureau à domicilePrincipal17' 6" x 12' 2"Autre
- BibliothèquePrincipal14' 9.9" x 11' 6"Autre
- PatioPrincipal15' x 42'Autre
Agents de cette inscription
Demandez plus d’infos
Demandez plus d’infos
Emplacement
16379 28 Avenue, Surrey, British Columbia, V3Z 0E4 Canada
Autour de cette propriété
En savoir plus au sujet du quartier et des commodités autour de cette résidence.
Demander de l’information sur le quartier
En savoir plus au sujet du quartier et des commodités autour de cette résidence
Demander maintenantCalculatrice de versements hypothécaires
- $
- %$
- %
- Capital et intérêts 0
- Impôt foncier 0
- Frais de copropriété 0

