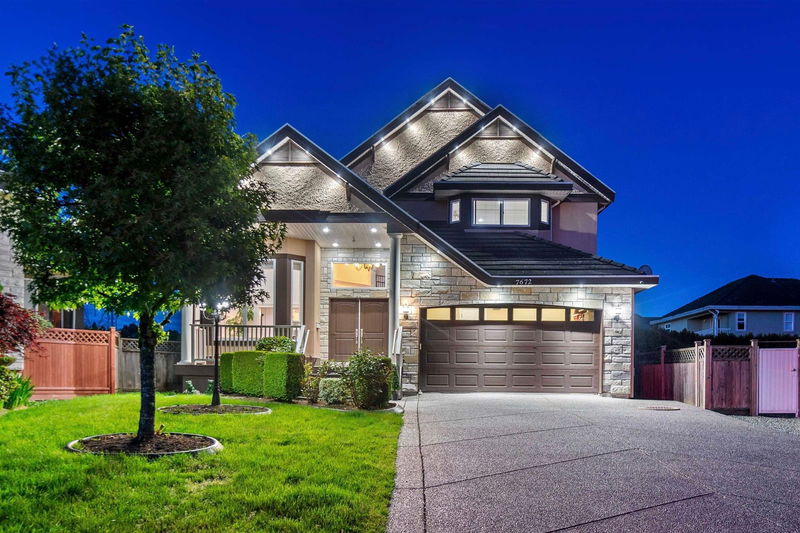Caractéristiques principales
- MLS® #: R2912654
- ID de propriété: SIRC2014904
- Type de propriété: Résidentiel, Maison unifamiliale détachée
- Aire habitable: 5 105 pi.ca.
- Grandeur du terrain: 0,25 ac
- Construit en: 2006
- Chambre(s) à coucher: 5+4
- Salle(s) de bain: 7
- Stationnement(s): 6
- Inscrit par:
- Engel & Volkers Vancouver (Branch)
Description de la propriété
Experience life on the green! This custom-built 5,100+ sqft home sits on a 1/4 acre, pie-shaped, cul-de-sac lot, backing onto Guildford Golf and Country Club. The spacious floor plan offers 9 bedrooms and 7 bathrooms, perfect for large families and entertaining. Spread out in the open-concept design across 3 levels, with high ceilings and a gourmet kitchen. Step onto the sprawling 550+ sq ft patio and soak in the golf course views. Upstairs you have 4 bedrooms and 3 bathrooms. While the basement includes a media room, office/gym, full bathroom and two separate rental suites, ideal as mortgage helpers.
Pièces
- TypeNiveauDimensionsPlancher
- Chambre à coucherAu-dessus16' 11" x 11' 3.9"Autre
- Penderie (Walk-in)Au-dessus6' x 11' 9"Autre
- Chambre à coucherAu-dessus10' 9" x 13' 6.9"Autre
- Chambre à coucherAu-dessus13' x 14' 9.9"Autre
- Chambre à coucherAu-dessus9' 6" x 10' 9"Autre
- Média / DivertissementSous-sol16' 5" x 19' 2"Autre
- Bureau à domicileSous-sol11' 9" x 11' 9.6"Autre
- Chambre à coucherSous-sol10' 3" x 13' 6.9"Autre
- Chambre à coucherSous-sol10' 2" x 9' 9.9"Autre
- Chambre à coucherSous-sol11' 9" x 10' 5"Autre
- SalonPrincipal12' 9" x 11' 6.9"Autre
- SalonSous-sol14' 9.6" x 14' 11"Autre
- CuisineSous-sol9' x 9'Autre
- SalonSous-sol11' 9" x 13' 3"Autre
- CuisineSous-sol7' x 13' 3"Autre
- Chambre à coucherSous-sol11' 9" x 11' 9.6"Autre
- Salle à mangerPrincipal15' 9.9" x 11' 9"Autre
- FoyerPrincipal14' 6" x 8' 8"Autre
- Salle familialePrincipal23' 3" x 20' 2"Autre
- CuisinePrincipal20' 3" x 12' 9.9"Autre
- Salle à mangerPrincipal8' 3.9" x 15'Autre
- Chambre à coucherPrincipal9' 11" x 12' 9.9"Autre
- Salle de lavagePrincipal6' 9.6" x 13' 3.9"Autre
- PatioPrincipal19' 11" x 28'Autre
Agents de cette inscription
Demandez plus d’infos
Demandez plus d’infos
Emplacement
7672 151 Street, Surrey, British Columbia, V3S 5P1 Canada
Autour de cette propriété
En savoir plus au sujet du quartier et des commodités autour de cette résidence.
Demander de l’information sur le quartier
En savoir plus au sujet du quartier et des commodités autour de cette résidence
Demander maintenantCalculatrice de versements hypothécaires
- $
- %$
- %
- Capital et intérêts 0
- Impôt foncier 0
- Frais de copropriété 0

