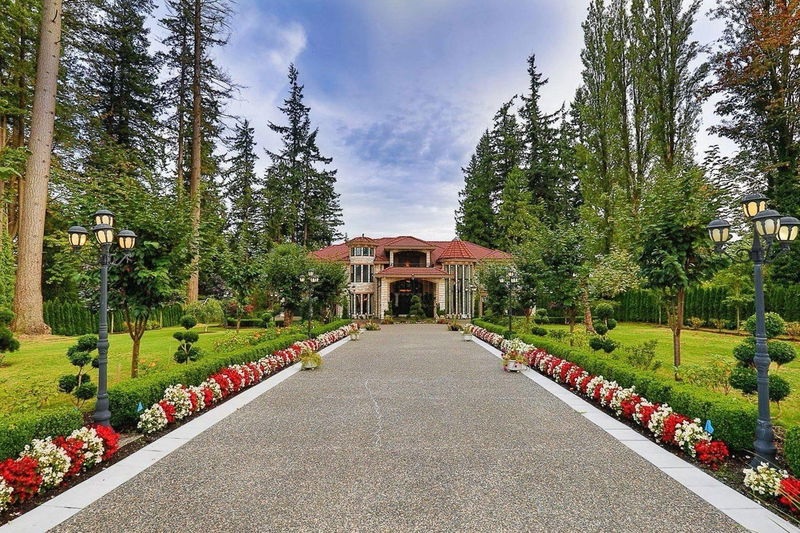Caractéristiques principales
- MLS® #: R2911316
- ID de propriété: SIRC2008234
- Type de propriété: Résidentiel, Maison unifamiliale détachée
- Aire habitable: 10 022 pi.ca.
- Grandeur du terrain: 2,11 ac
- Construit en: 2010
- Chambre(s) à coucher: 7
- Salle(s) de bain: 9+2
- Stationnement(s): 4
- Inscrit par:
- Century 21 Coastal Realty Ltd.
Description de la propriété
TRANSFORM YOUR LIVING EXPERIENCE & ARCHITECTURAL SPLENDOUR in ELEVATE YOUR LIFESTYLE in PANORAMA RIDGE! Securely nestled within an exclusive gated community, this impressive 2.109-acre estate captivates with stunning OCEAN/VALLEY VIEWS! Boasting over 10,000 sq. ft. of opulent living space, every detail of this residence is a testament to world-class craftsmanship. As you step into the TOWERING FOYER adorned with breathtaking chandeliers and dual staircases, the essence of luxury unfolds. The custom gourmet kitchen, featuring top-grade appliances and a convenient wok kitchen, is a culinary masterpiece. In-floor heating with custom stonework and efficient A/C systems enhance the comfort of this home. With a total of 7 bedrooms, including 5 master suites and 6 ensuites. Call now!
Pièces
- TypeNiveauDimensionsPlancher
- Bureau à domicilePrincipal14' 6" x 16' 3.9"Autre
- Chambre à coucher principaleAu-dessus14' 11" x 29' 9"Autre
- Penderie (Walk-in)Au-dessus9' 9" x 10' 3"Autre
- Chambre à coucher principaleAu-dessus17' 5" x 25' 9.6"Autre
- Penderie (Walk-in)Au-dessus6' 9.9" x 13' 5"Autre
- Chambre à coucherAu-dessus15' 9.6" x 16' 6"Autre
- Chambre à coucherAu-dessus20' 3.9" x 14' 3.9"Autre
- Penderie (Walk-in)Au-dessus4' 6.9" x 8' 9.6"Autre
- Bureau à domicileAu-dessus12' 2" x 16' 9.9"Autre
- SalonEn dessous20' 3" x 26' 5"Autre
- SalonPrincipal15' 9.6" x 23' 9.6"Autre
- Salle à mangerEn dessous11' 6" x 23' 6"Autre
- CuisineEn dessous10' 6" x 11' 11"Autre
- Salle de jeuxEn dessous13' 3.9" x 22' 9"Autre
- Salle de loisirsEn dessous17' 3.9" x 25' 11"Autre
- Chambre à coucherEn dessous16' 9.6" x 21' 11"Autre
- Média / DivertissementEn dessous13' 2" x 29' 5"Autre
- Chambre à coucherEn dessous14' 3" x 17' 9.6"Autre
- Salle à mangerPrincipal14' 9.6" x 22' 11"Autre
- CuisinePrincipal16' 9.6" x 21' 5"Autre
- Cuisine wokPrincipal9' x 11' 11"Autre
- Salle à mangerPrincipal13' 6" x 13' 8"Autre
- Garde-mangerPrincipal5' 3.9" x 6' 3"Autre
- Salle familialePrincipal21' 9" x 32' 9.6"Autre
- Chambre à coucher principalePrincipal13' 3.9" x 15' 9.6"Autre
- Penderie (Walk-in)Principal4' 3.9" x 5' 6.9"Autre
Agents de cette inscription
Demandez plus d’infos
Demandez plus d’infos
Emplacement
13956 56 Avenue, Surrey, British Columbia, V3X 2Z8 Canada
Autour de cette propriété
En savoir plus au sujet du quartier et des commodités autour de cette résidence.
Demander de l’information sur le quartier
En savoir plus au sujet du quartier et des commodités autour de cette résidence
Demander maintenantCalculatrice de versements hypothécaires
- $
- %$
- %
- Capital et intérêts 0
- Impôt foncier 0
- Frais de copropriété 0

