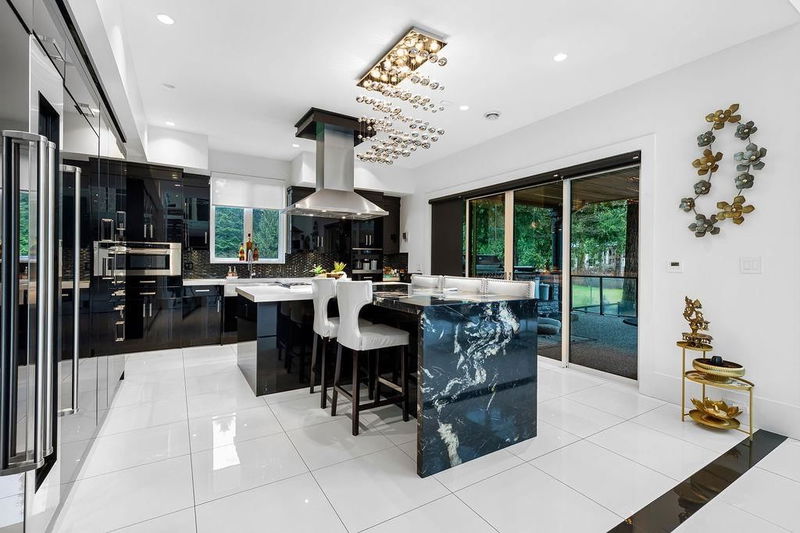Caractéristiques principales
- MLS® #: R2856759
- ID de propriété: SIRC1995689
- Type de propriété: Résidentiel, Autre
- Aire habitable: 8 731 pi.ca.
- Grandeur du terrain: 0,65 ac
- Construit en: 2017
- Chambre(s) à coucher: 5+2
- Salle(s) de bain: 7+1
- Stationnement(s): 8
- Inscrit par:
- Nationwide Realty Corp.
Description de la propriété
Luxury living at its finest! You can envision this a home once you enter this spectacular gated property. Located on Crescent Road this home contains an outdoor lover's delight. From beautiful outdoor entertainment area with high quality turf, outdoor pool, mini golf area, life size chess board, built in BBQ, F/P and outdoor kitchen! The main floor has an outstanding open concept great room with 10 ft folding doors that blend the indoors & the outdoor living spaces. The main floor features a master bedroom and spacious office. The upstairs contains another master bedroom with 2 walk in closets. The lower level offers ample entertainment space with bar, theater room, sauna, steam shower, media room & bedroom & nanny suite.
Pièces
- TypeNiveauDimensionsPlancher
- Cuisine de servicePrincipal5' 9.6" x 11' 6.9"Autre
- Salle de lavagePrincipal16' x 7'Autre
- ServiceAu-dessus7' 11" x 7' 9"Autre
- Chambre à coucherAu-dessus13' 6.9" x 10' 3.9"Autre
- Chambre à coucherAu-dessus11' 9.6" x 14' 8"Autre
- Chambre à coucherAu-dessus14' 3.9" x 14' 8"Autre
- Penderie (Walk-in)Au-dessus5' 3" x 10'Autre
- Chambre à coucher principaleAu-dessus19' 11" x 16'Autre
- Penderie (Walk-in)Au-dessus12' 6.9" x 6' 9"Autre
- Penderie (Walk-in)Au-dessus12' 6.9" x 7' 2"Autre
- FoyerPrincipal10' 9.6" x 31'Autre
- Salle de loisirsSous-sol16' 6" x 52' 3.9"Autre
- AutreSous-sol7' 9.6" x 5' 3.9"Autre
- Média / DivertissementSous-sol16' 6" x 19'Autre
- AutreSous-sol13' 6.9" x 11'Autre
- ServiceSous-sol8' 5" x 4' 9.6"Autre
- AutreSous-sol4' 9.6" x 4' 9.6"Autre
- Salle de jeuxSous-sol9' 6" x 21' 6.9"Autre
- SaunaSous-sol6' 9.6" x 6' 9"Autre
- Chambre à coucherSous-sol15' 5" x 11' 2"Autre
- Bureau à domicilePrincipal13' 6.9" x 18' 3.9"Autre
- SalonSous-sol13' 6.9" x 14' 9"Autre
- Chambre à coucherSous-sol14' 9.6" x 13' 9"Autre
- Salle familialePrincipal24' 6.9" x 20' 3.9"Autre
- VestiairePrincipal12' 9" x 10' 3"Autre
- Chambre à coucher principalePrincipal15' 3" x 14' 8"Autre
- SalonPrincipal24' 6.9" x 24' 2"Autre
- Salle à mangerPrincipal21' 9" x 9' 2"Autre
- CuisinePrincipal16' 5" x 19' 9.6"Autre
- Cuisine wokPrincipal10' 6.9" x 11' 6.9"Autre
Agents de cette inscription
Demandez plus d’infos
Demandez plus d’infos
Emplacement
13396 Crescent Road, Surrey, British Columbia, V4P 1K4 Canada
Autour de cette propriété
En savoir plus au sujet du quartier et des commodités autour de cette résidence.
Demander de l’information sur le quartier
En savoir plus au sujet du quartier et des commodités autour de cette résidence
Demander maintenantCalculatrice de versements hypothécaires
- $
- %$
- %
- Capital et intérêts 0
- Impôt foncier 0
- Frais de copropriété 0

