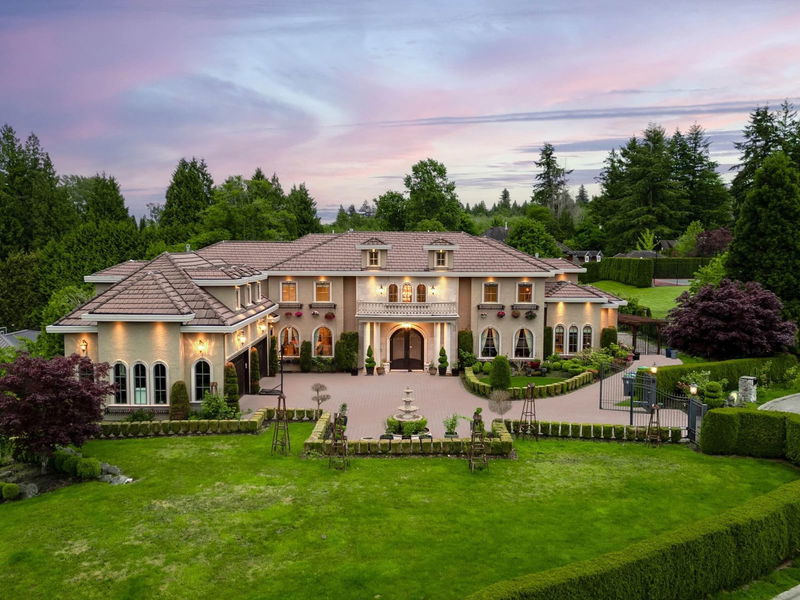Caractéristiques principales
- MLS® #: R2891977
- ID de propriété: SIRC1978800
- Type de propriété: Résidentiel, Maison unifamiliale détachée
- Aire habitable: 11 924 pi.ca.
- Grandeur du terrain: 1,06 ac
- Construit en: 2011
- Chambre(s) à coucher: 5+1
- Salle(s) de bain: 7+2
- Stationnement(s): 4
- Inscrit par:
- Dracco Pacific Realty
Description de la propriété
One of the most luxurious Estate home in South Surrey/ White Rock. This stunning gated residence has over 12,000 sf of the finest quality living space with spectacular mountain views. Award finalist nominated for the Best house over 3 million and the best maser ensuite. The beautiful 46,261 sf property comes complete with an outdoor fireplace, built in BBQ and is ideal for a swimming pool, tennis court, and additional detached 4 garage. The fabulous grand room compliments a wonderful Gourmet Chefs Kitchen w/ separate WOK kitchen and eating area. This magnificent home offers 6 bdrms - 2 gorgeou master suites w/ spa inspired ensuites and 8 bathrooms. Air-condition, phone-controlled sound system. Walkout BSMT w/ Theater room, Wet bar and exercise room. Close to all ament. & Southridge school
Pièces
- TypeNiveauDimensionsPlancher
- Chambre à coucher principalePrincipal18' 9.6" x 21' 11"Autre
- Penderie (Walk-in)Principal13' 9.6" x 7' 9.6"Autre
- Salle à mangerPrincipal24' 5" x 16' 11"Autre
- Chambre à coucher principaleAu-dessus32' 6" x 18' 3"Autre
- Penderie (Walk-in)Au-dessus13' 3" x 20'Autre
- AutreAu-dessus18' 11" x 21' 3"Autre
- Chambre à coucherAu-dessus16' 3" x 18' 9.6"Autre
- Chambre à coucherAu-dessus13' 2" x 21' 3.9"Autre
- Penderie (Walk-in)Au-dessus4' 3" x 4' 9.6"Autre
- Chambre à coucherAu-dessus17' 6" x 14' 5"Autre
- FoyerPrincipal25' 3" x 24' 6"Autre
- Penderie (Walk-in)Au-dessus4' 9.6" x 4' 9.6"Autre
- BureauAu-dessus30' 6.9" x 23' 2"Autre
- Chambre à coucherSous-sol14' 9.6" x 13' 2"Autre
- Penderie (Walk-in)Sous-sol5' 2" x 5' 5"Autre
- Salle de loisirsSous-sol19' 3" x 22' 11"Autre
- Média / DivertissementSous-sol21' 9" x 21' 3"Autre
- Salle de loisirsSous-sol19' 3" x 30' 3.9"Autre
- Bureau à domicilePrincipal16' 5" x 14' 6.9"Autre
- RangementPrincipal8' 9" x 11'Autre
- SalonPrincipal20' 11" x 27' 2"Autre
- Salle familialePrincipal30' 5" x 22' 2"Autre
- NidPrincipal9' 3.9" x 12' 11"Autre
- CuisinePrincipal21' 8" x 15' 5"Autre
- Cuisine wokPrincipal13' 9" x 15' 6.9"Autre
- Salle de lavagePrincipal10' x 15' 9.6"Autre
Agents de cette inscription
Demandez plus d’infos
Demandez plus d’infos
Emplacement
2988 163 Street, Surrey, British Columbia, V3Z 0E3 Canada
Autour de cette propriété
En savoir plus au sujet du quartier et des commodités autour de cette résidence.
Demander de l’information sur le quartier
En savoir plus au sujet du quartier et des commodités autour de cette résidence
Demander maintenantCalculatrice de versements hypothécaires
- $
- %$
- %
- Capital et intérêts 0
- Impôt foncier 0
- Frais de copropriété 0

