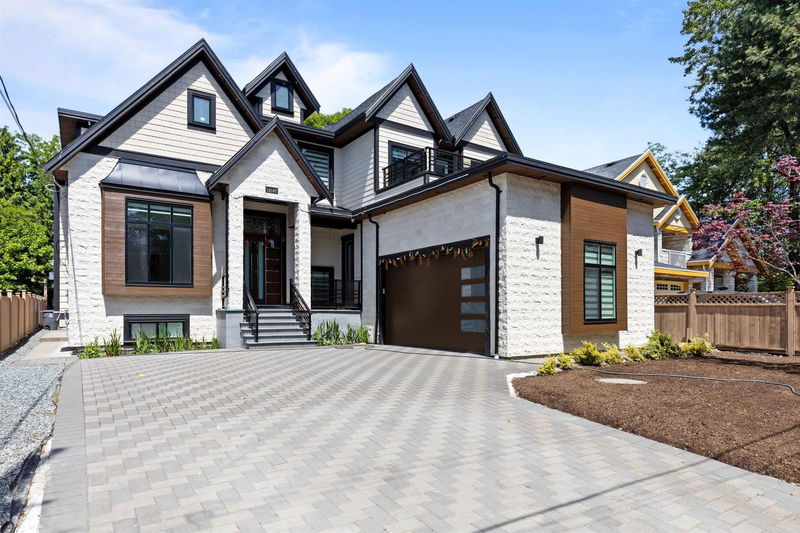Caractéristiques principales
- MLS® #: R2894779
- ID de propriété: SIRC1978367
- Type de propriété: Résidentiel, Maison unifamiliale détachée
- Aire habitable: 5 876 pi.ca.
- Grandeur du terrain: 0,19 ac
- Construit en: 2017
- Chambre(s) à coucher: 11
- Salle(s) de bain: 7+1
- Stationnement(s): 8
- Inscrit par:
- City 2 City Real Estate Services Inc.
Description de la propriété
Stunning custom made home with 10 BR and 8 Bathroom on a rectangular 8179 sf lot in desirable neighbourhood comes with plenty of space for comfortabl living. The man floor features a well equipped kitchen, a spice kitchen, living room, dining area, a cozy family room, 2 BR with 2 bathroom. Above main floor you will find 2 master BR each with its own walk-in closets and ensuites. 3 additional BR with a shared bathroom and the option to add one more, as it has already been roughed in. The basement floor offers a legal 2BR suite, perfect for rental income. Also, another 1 BR unauthorized suite with the option to conver it into a 2BR suite. To ensure comfort throughout the year, the house is equipped with AC and radiant heating.
Pièces
- TypeNiveauDimensionsPlancher
- Chambre à coucherPrincipal10' 2" x 14' 6.9"Autre
- Cuisine wokPrincipal13' 3.9" x 6' 9.6"Autre
- Chambre à coucher principaleAu-dessus16' 8" x 19' 9.6"Autre
- Chambre à coucher principaleAu-dessus21' 6" x 19' 9.6"Autre
- Penderie (Walk-in)Au-dessus8' 9.6" x 9' 6.9"Autre
- Penderie (Walk-in)Au-dessus5' 2" x 7' 9.6"Autre
- Chambre à coucherAu-dessus13' 3" x 11' 9"Autre
- Chambre à coucherAu-dessus12' 9.6" x 11' 8"Autre
- Chambre à coucherAu-dessus11' 6" x 11' 9.6"Autre
- CuisineEn dessous10' x 9' 9.6"Autre
- FoyerPrincipal16' 3.9" x 7' 8"Autre
- Salle à mangerEn dessous15' 11" x 11' 9.6"Autre
- Chambre à coucherEn dessous11' 2" x 14' 11"Autre
- Chambre à coucherEn dessous11' 9.6" x 18' 6.9"Autre
- PatioEn dessous8' 2" x 25' 11"Autre
- Salle de lavageEn dessous5' 8" x 11' 6"Autre
- CuisineEn dessous15' 11" x 9' 11"Autre
- Salle à mangerEn dessous15' 11" x 14' 6.9"Autre
- Chambre à coucherEn dessous9' 8" x 14' 6.9"Autre
- Chambre à coucherEn dessous10' 9.6" x 10' 11"Autre
- SalonPrincipal14' 11" x 11' 9.6"Autre
- Salle à mangerPrincipal9' 9.6" x 13' 3.9"Autre
- Salle de lavagePrincipal11' 11" x 7' 2"Autre
- CuisinePrincipal16' 9.6" x 12' 3"Autre
- Garde-mangerPrincipal2' 6" x 6' 11"Autre
- Salle à mangerPrincipal16' 2" x 9' 9.6"Autre
- Salle familialePrincipal16' 9.6" x 17' 3"Autre
- Chambre à coucherPrincipal11' 11" x 12' 3.9"Autre
Agents de cette inscription
Demandez plus d’infos
Demandez plus d’infos
Emplacement
12187 71 Avenue, Surrey, British Columbia, V3W 0T2 Canada
Autour de cette propriété
En savoir plus au sujet du quartier et des commodités autour de cette résidence.
Demander de l’information sur le quartier
En savoir plus au sujet du quartier et des commodités autour de cette résidence
Demander maintenantCalculatrice de versements hypothécaires
- $
- %$
- %
- Capital et intérêts 0
- Impôt foncier 0
- Frais de copropriété 0

