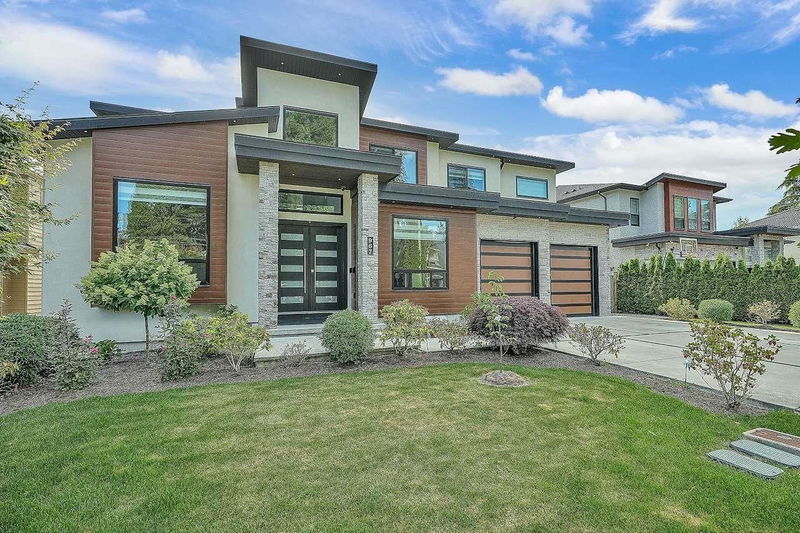Caractéristiques principales
- MLS® #: R2897022
- ID de propriété: SIRC1976147
- Type de propriété: Résidentiel, Maison unifamiliale détachée
- Aire habitable: 5 246 pi.ca.
- Grandeur du terrain: 0,16 ac
- Construit en: 2020
- Chambre(s) à coucher: 5+3
- Salle(s) de bain: 7+1
- Inscrit par:
- Century 21 Coastal Realty Ltd.
Description de la propriété
Like brand new beautiful home with 8 bedrooms, 8 washrooms. Open concept plan with a huge main and spice kitchen with a big island, nook, powder room and family room, living room, dining room, mudroom and a bed room with full bathroom on main floor. Radiant heat, hide-a-hose Vacuum, Air conditioning, HRV, Glass railing, Engineered wood, a lots of wood work, crown moldings. Upper floor large 4 bedrooms with 4 bathrooms and all with walk in closets. Master with 2 sinks and a huge shower base, body jets, hand shower. Custom tiled base with hand and built in rain shower head. Laundry upstairs with sink. Basement with a media room and bar attached to 1 bedroom and a full bathroom plus 2 bedroom legal suite. 5 minutes to USA border and White Rock Beach. 164 St is not a busy street.
Pièces
- TypeNiveauDimensionsPlancher
- Chambre à coucherAu-dessus12' x 13'Autre
- Penderie (Walk-in)Au-dessus5' x 5' 6"Autre
- Chambre à coucherAu-dessus11' 6" x 12'Autre
- Penderie (Walk-in)Au-dessus4' 6" x 8' 9.9"Autre
- Chambre à coucherAu-dessus11' x 11'Autre
- Penderie (Walk-in)Au-dessus7' x 8'Autre
- Salle de lavageAu-dessus5' 11" x 11' 5"Autre
- Média / DivertissementSous-sol18' 3.9" x 20' 6"Autre
- BarSous-sol8' 3.9" x 10'Autre
- Chambre à coucherSous-sol11' 9.9" x 13' 6"Autre
- SalonPrincipal12' 9.9" x 14'Autre
- SalonSous-sol18' x 21'Autre
- CuisineSous-sol6' x 22'Autre
- Chambre à coucherSous-sol11' x 11'Autre
- Chambre à coucherSous-sol10' x 10' 3"Autre
- Salle de lavageSous-sol4' x 4'Autre
- Salle à mangerPrincipal11' x 12'Autre
- Salle familialePrincipal14' 6" x 17'Autre
- CuisinePrincipal11' x 18' 3.9"Autre
- Cuisine wokPrincipal11' x 18' 3.9"Autre
- Chambre à coucherPrincipal11' x 12'Autre
- VestibulePrincipal6' x 10'Autre
- Chambre à coucher principaleAu-dessus15' x 18'Autre
- Penderie (Walk-in)Au-dessus6' 3.9" x 10'Autre
Agents de cette inscription
Demandez plus d’infos
Demandez plus d’infos
Emplacement
967 164 Street, Surrey, British Columbia, V4A 4Y4 Canada
Autour de cette propriété
En savoir plus au sujet du quartier et des commodités autour de cette résidence.
Demander de l’information sur le quartier
En savoir plus au sujet du quartier et des commodités autour de cette résidence
Demander maintenantCalculatrice de versements hypothécaires
- $
- %$
- %
- Capital et intérêts 0
- Impôt foncier 0
- Frais de copropriété 0

