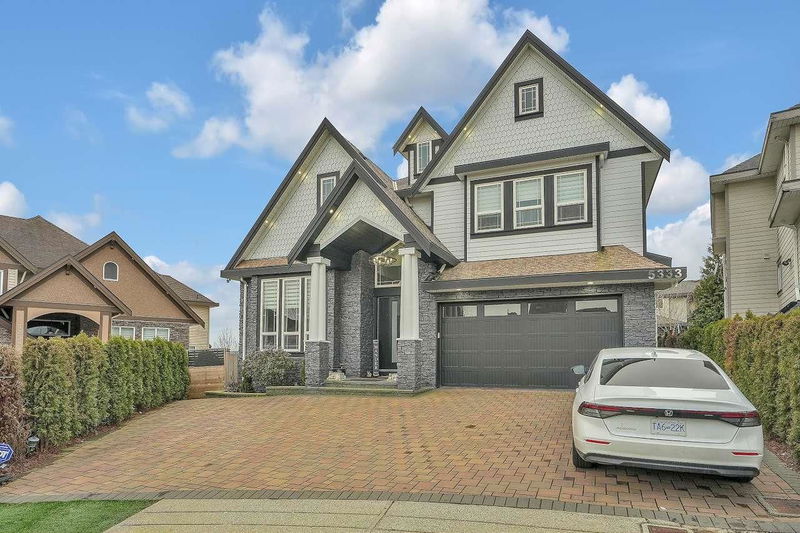Caractéristiques principales
- MLS® #: R2899765
- ID de propriété: SIRC1975576
- Type de propriété: Résidentiel, Maison unifamiliale détachée
- Aire habitable: 5 023 pi.ca.
- Grandeur du terrain: 0,18 ac
- Construit en: 2010
- Chambre(s) à coucher: 5+6
- Salle(s) de bain: 6+1
- Stationnement(s): 6
- Inscrit par:
- Gilco Real Estate Services
Description de la propriété
Delighted to announce the availability of meticulously renovated residence! has undergone a comprehensive renovation, ensuring it meets the highest standards of modern living. Enjoy spacious living areas, premium finishes and thoughtfully designed interiors throughout. This remarkable residence boasts 11 bedrooms, 7 bathrooms, and an array of recent upgrades with levels of luxury and functionality. Revel in the elegance of brand-new flooring throughout, new chandeliers all along, high ceiling, new paint, quartz countertops, master bedroom on main floor. Discover the convenience of a dedicated spice kitchen, Benefit from the added flexibility of two basements, each featuring 3 bedrooms and offering good rental income opportunity, Don't miss the chance to make this your dream home!
Pièces
- TypeNiveauDimensionsPlancher
- Salle de lavagePrincipal6' x 7' 3.9"Autre
- Chambre à coucher principaleAu-dessus13' 5" x 20' 11"Autre
- Chambre à coucherAu-dessus12' 9" x 15' 9.6"Autre
- Chambre à coucherAu-dessus11' x 14' 3.9"Autre
- Chambre à coucherAu-dessus11' 2" x 15' 3.9"Autre
- SalonSous-sol8' 6.9" x 15' 3.9"Autre
- CuisineSous-sol8' 6.9" x 15' 3.9"Autre
- Chambre à coucherSous-sol9' 6" x 10' 6.9"Autre
- Chambre à coucherSous-sol9' 6" x 10' 9.6"Autre
- Chambre à coucherSous-sol8' 6.9" x 11' 9.6"Autre
- SalonPrincipal13' 9" x 14' 6.9"Autre
- SalonSous-sol10' x 14' 5"Autre
- CuisineSous-sol10' 11" x 14' 5"Autre
- Chambre à coucherSous-sol9' 6.9" x 12' 5"Autre
- Chambre à coucherSous-sol10' 3.9" x 10' 6.9"Autre
- Chambre à coucherSous-sol10' 9" x 12' 9.9"Autre
- Salle à mangerPrincipal10' 11" x 16' 8"Autre
- CuisinePrincipal15' 2" x 16' 9.6"Autre
- Cuisine wokPrincipal7' 9" x 9' 11"Autre
- Salle à mangerPrincipal5' 9" x 8' 11"Autre
- Garde-mangerPrincipal4' 9" x 7' 9"Autre
- FoyerPrincipal7' 9.6" x 11' 9.9"Autre
- Salle familialePrincipal16' 6.9" x 18' 9.9"Autre
- Chambre à coucher principalePrincipal15' 8" x 16' 9.6"Autre
Agents de cette inscription
Demandez plus d’infos
Demandez plus d’infos
Emplacement
5333 188a Street, Surrey, British Columbia, V3S 7C3 Canada
Autour de cette propriété
En savoir plus au sujet du quartier et des commodités autour de cette résidence.
Demander de l’information sur le quartier
En savoir plus au sujet du quartier et des commodités autour de cette résidence
Demander maintenantCalculatrice de versements hypothécaires
- $
- %$
- %
- Capital et intérêts 0
- Impôt foncier 0
- Frais de copropriété 0

