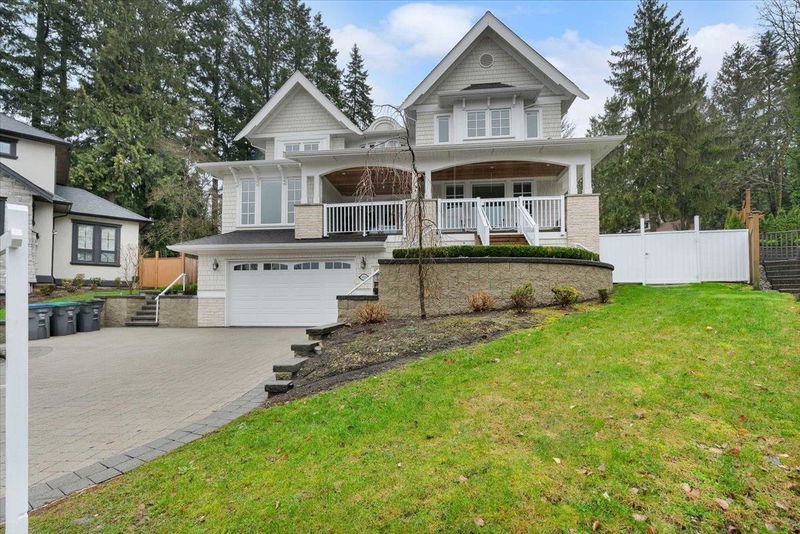Caractéristiques principales
- MLS® #: R2900054
- ID de propriété: SIRC1975528
- Type de propriété: Résidentiel, Maison unifamiliale détachée
- Aire habitable: 6 193 pi.ca.
- Grandeur du terrain: 0,32 ac
- Construit en: 2020
- Chambre(s) à coucher: 4+2
- Salle(s) de bain: 6+1
- Stationnement(s): 7
- Inscrit par:
- Century 21 AAA Realty Inc.
Description de la propriété
Welcome to one of the most prestigious homes in April Creek with a spectacular view! Set on over 14,000 sqft beautifully landscaped lot with mountain views, this home redefines luxury living designed by Joe Muego Architect. Home features an elevator, top of the line appliances, custom hardwood floors, A/C and overall attention to detail. 4 beds and 4 baths up. Main floor offers a gracious foyer, formal living/dining, custom gourmet kitchen, a wok kitchen, office and playroom. The lower level impresses with a wet bar, media room, sauna, gym and legal nanny suite. Outdoor sitting area has a wood burning fireplace, chef's kitchen, pizza oven and commercial heaters for all year round entertainment. Minutes from Aquatic Center, Southridge School, Grandview Corners & Morgan Creek Golf Course.
Pièces
- TypeNiveauDimensionsPlancher
- Chambre à coucher principaleAu-dessus16' 3.9" x 19' 9.6"Autre
- Penderie (Walk-in)Au-dessus9' 9.6" x 9' 6"Autre
- Chambre à coucherAu-dessus13' x 12' 9.9"Autre
- Chambre à coucherAu-dessus13' x 12' 9.9"Autre
- Chambre à coucherAu-dessus10' 8" x 14' 9.6"Autre
- Salle de lavageAu-dessus16' 3.9" x 9' 9.6"Autre
- Salle de loisirsSous-sol23' 5" x 22' 9"Autre
- Chambre à coucherSous-sol9' 8" x 17' 2"Autre
- Salle de sportSous-sol17' x 15' 9.6"Autre
- VestibuleSous-sol6' x 12' 9.9"Autre
- SalonPrincipal12' 9.6" x 18' 9.9"Autre
- Pièce principaleSous-sol18' 2" x 11' 8"Autre
- CuisineSous-sol11' 9.9" x 12' 9.9"Autre
- Chambre à coucherSous-sol10' x 13' 8"Autre
- Cave à vinSous-sol4' 3.9" x 4' 8"Autre
- Salle à mangerPrincipal12' 9.6" x 18' 9.9"Autre
- Salle familialePrincipal21' 9.9" x 14' 2"Autre
- CuisinePrincipal17' x 18' 3.9"Autre
- NidPrincipal23' 9.6" x 12' 8"Autre
- Cuisine wokPrincipal21' 9.9" x 14' 2"Autre
- Salle de jeuxPrincipal14' 3.9" x 12' 9.9"Autre
- Bureau à domicilePrincipal14' 3.9" x 12' 9.9"Autre
- FoyerPrincipal12' 3.9" x 12' 8"Autre
Agents de cette inscription
Demandez plus d’infos
Demandez plus d’infos
Emplacement
3026 167b Street, Surrey, British Columbia, V3Z 0P9 Canada
Autour de cette propriété
En savoir plus au sujet du quartier et des commodités autour de cette résidence.
Demander de l’information sur le quartier
En savoir plus au sujet du quartier et des commodités autour de cette résidence
Demander maintenantCalculatrice de versements hypothécaires
- $
- %$
- %
- Capital et intérêts 0
- Impôt foncier 0
- Frais de copropriété 0

