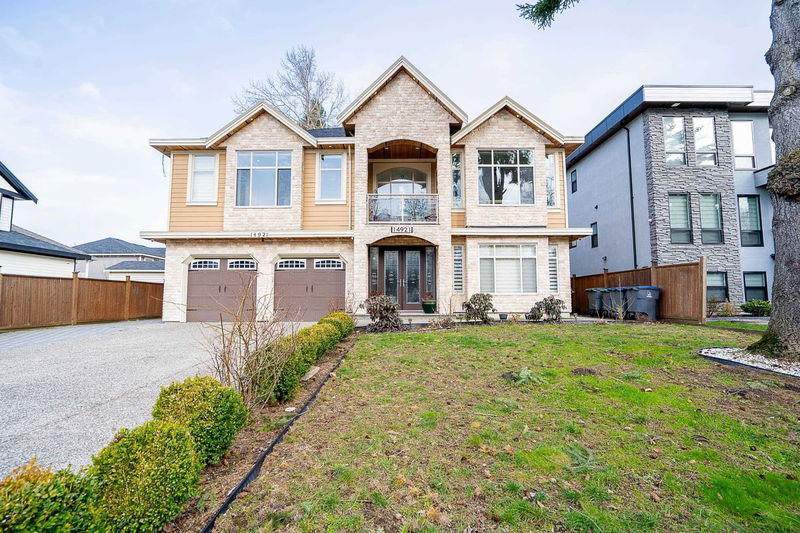Caractéristiques principales
- MLS® #: R2889571
- ID de propriété: SIRC1973026
- Type de propriété: Résidentiel, Maison unifamiliale détachée
- Aire habitable: 4 337 pi.ca.
- Grandeur du terrain: 0,17 ac
- Construit en: 2014
- Chambre(s) à coucher: 5+4
- Salle(s) de bain: 7
- Stationnement(s): 6
- Inscrit par:
- Century 21 AAA Realty Inc.
Description de la propriété
This residence showcases an elegant stone front and occupies a spacious 7545 sqft lot. The main floor features a welcoming rec room for leisure and an additional bedroom with a full bath. It features 2 two-bedroom basement suites, ideal for rental purposes. Upstairs, discover a master suite and three bedrooms alongside an open concept modern kitchen, a generously-sized spice kitchen, and a sundeck perfect for outdoor gatherings and BBQs. Situated conveniently close to schools, parks and shopping facilities, this property promises both comfort and potential for investment. Notable features of the home include air conditioning, HRV System, radiant floor heating, Hunter Douglas blinds, and a comprehensive security system. Step inside and immerse yourself in the epitome of luxury.
Pièces
- TypeNiveauDimensionsPlancher
- Chambre à coucherPrincipal12' 2" x 11' 11"Autre
- Chambre à coucher principalePrincipal16' 5" x 12' 3"Autre
- Penderie (Walk-in)Principal6' 6" x 7' 9.6"Autre
- Salle de loisirsEn dessous21' x 13' 8"Autre
- FoyerEn dessous4' 9.9" x 9' 3"Autre
- Salle de lavageEn dessous5' 9" x 9' 3"Autre
- Chambre à coucherEn dessous9' 6.9" x 11' 3"Autre
- Chambre à coucherSous-sol9' 9.9" x 9' 6.9"Autre
- Salle à mangerSous-sol10' 3" x 13'Autre
- CuisineSous-sol8' 11" x 13'Autre
- CuisinePrincipal19' 9.6" x 9' 11"Autre
- Chambre à coucherSous-sol9' 11" x 10' 9.6"Autre
- Chambre à coucherSous-sol10' 9.9" x 9' 2"Autre
- Salle à mangerSous-sol11' 8" x 14' 11"Autre
- CuisineSous-sol10' 5" x 7' 9.6"Autre
- Chambre à coucherSous-sol9' 5" x 9' 9"Autre
- Salle à mangerPrincipal19' 6" x 15' 9.6"Autre
- Salle à mangerPrincipal9' x 13' 8"Autre
- SalonPrincipal16' 9" x 13' 8"Autre
- Cuisine wokPrincipal6' 2" x 11' 11"Autre
- BoudoirEn dessous11' 2" x 6' 8"Autre
- Salle de lavageEn dessous4' 9.9" x 6' 11"Autre
- Chambre à coucherPrincipal14' 3.9" x 11'Autre
- Chambre à coucherPrincipal12' 6.9" x 10' 8"Autre
Agents de cette inscription
Demandez plus d’infos
Demandez plus d’infos
Emplacement
14921 90 Avenue, Surrey, British Columbia, V3R 6W2 Canada
Autour de cette propriété
En savoir plus au sujet du quartier et des commodités autour de cette résidence.
Demander de l’information sur le quartier
En savoir plus au sujet du quartier et des commodités autour de cette résidence
Demander maintenantCalculatrice de versements hypothécaires
- $
- %$
- %
- Capital et intérêts 0
- Impôt foncier 0
- Frais de copropriété 0

