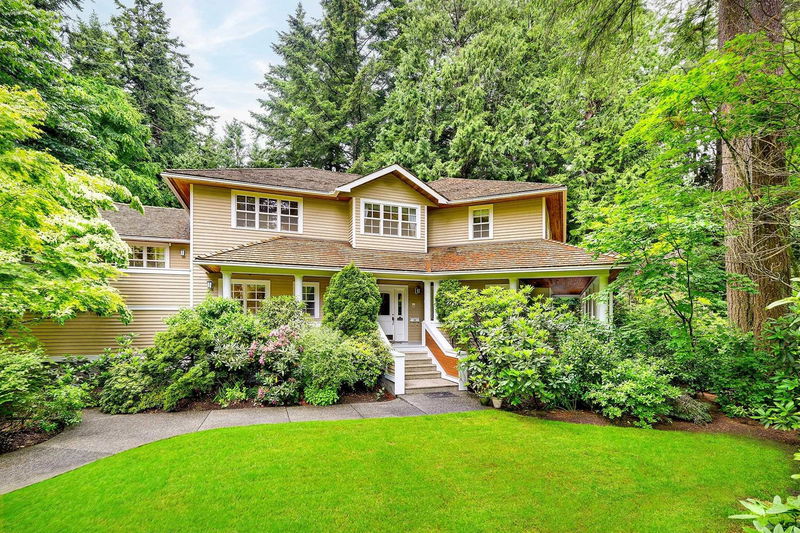Caractéristiques principales
- MLS® #: R2894840
- ID de propriété: SIRC1942078
- Type de propriété: Résidentiel, Maison unifamiliale détachée
- Aire habitable: 7 045 pi.ca.
- Grandeur du terrain: 1 ac
- Construit en: 1990
- Chambre(s) à coucher: 6
- Salle(s) de bain: 4+2
- Stationnement(s): 10
- Inscrit par:
- Sutton Group-West Coast Realty (Surrey/24)
Description de la propriété
Crescent Park – Come home to this masterfully envisioned & expertly built, 6bd/6ba, 7,045sf custom residence on a private, park-like 43,592sf (1ac) lot, situated on quiet street, in one of South Surrey’s most sought-after areas. Impeccably maintained, craftsman-style home w/ inviting, wraparound veranda adorning front entrance. Home’s warmth & welcoming layout greets you w/ bright open foyer flanked by formal din rm & spacious lvg rm accented by extensive millwork & quality finishings. Further in; well-appointed kitchen & fam rm lead out to the cvrd patio/deck & idyllic bkyd retreat. Primary bdrm off main w/ elegant ensuite & lrg balc. Up; 4 well-sized bdrms + den! Down; add’l bdrm, games & rec rm, wine cellar & loads of storage! All this plus generator, newer furnace & more! Call today!
Pièces
- TypeNiveauDimensionsPlancher
- Chambre à coucherAu-dessus12' x 15'Autre
- Chambre à coucherAu-dessus11' x 15'Autre
- Chambre à coucherAu-dessus13' 3" x 14' 6"Autre
- BoudoirAu-dessus10' 11" x 15'Autre
- Chambre à coucherEn dessous15' 9.9" x 19' 11"Autre
- Penderie (Walk-in)En dessous8' 8" x 5' 9.9"Autre
- Salle familialeEn dessous14' 3.9" x 33' 8"Autre
- Penderie (Walk-in)En dessous5' 9.9" x 6' 9.6"Autre
- Salle de jeuxEn dessous18' 6.9" x 21' 9.6"Autre
- Cave à vinEn dessous7' 9" x 23' 6"Autre
- FoyerPrincipal7' 5" x 11' 5"Autre
- RangementEn dessous13' 9.9" x 7' 9.6"Autre
- RangementEn dessous10' 11" x 20' 6.9"Autre
- RangementEn dessous5' 3" x 26' 8"Autre
- RangementEn dessous5' 5" x 24' 6"Autre
- SalonPrincipal18' 2" x 18' 9"Autre
- Salle familialePrincipal13' 9.9" x 15'Autre
- CuisinePrincipal15' 9" x 13' 5"Autre
- Salle à mangerPrincipal11' 3.9" x 15'Autre
- Salle de lavagePrincipal10' 11" x 8' 2"Autre
- Chambre à coucher principalePrincipal12' 9.6" x 24' 3"Autre
- Penderie (Walk-in)Principal8' 9.6" x 7' 5"Autre
- Chambre à coucherAu-dessus13' 3" x 19' 3.9"Autre
Agents de cette inscription
Demandez plus d’infos
Demandez plus d’infos
Emplacement
13267 26 Avenue, Surrey, British Columbia, V4P 1Y2 Canada
Autour de cette propriété
En savoir plus au sujet du quartier et des commodités autour de cette résidence.
Demander de l’information sur le quartier
En savoir plus au sujet du quartier et des commodités autour de cette résidence
Demander maintenantCalculatrice de versements hypothécaires
- $
- %$
- %
- Capital et intérêts 0
- Impôt foncier 0
- Frais de copropriété 0

