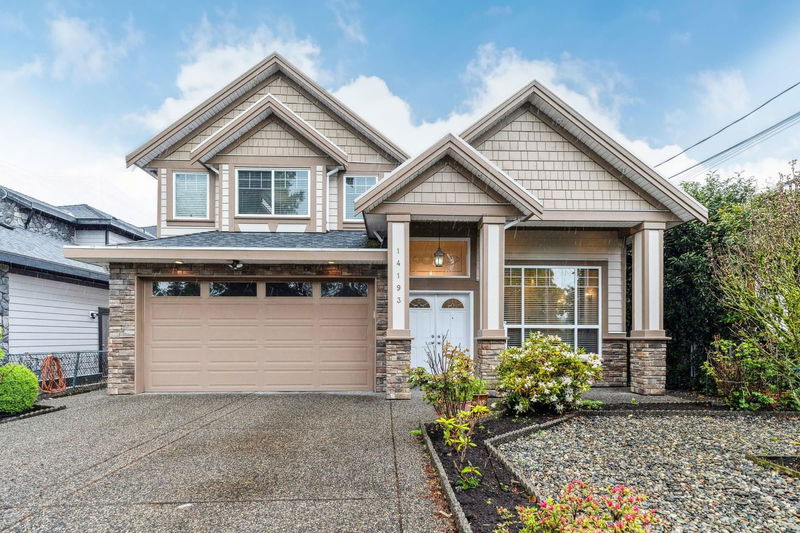Caractéristiques principales
- MLS® #: R2893243
- ID de propriété: SIRC1928007
- Type de propriété: Résidentiel, Maison unifamiliale détachée
- Aire habitable: 2 845 pi.ca.
- Grandeur du terrain: 0,15 ac
- Construit en: 2011
- Chambre(s) à coucher: 5
- Salle(s) de bain: 4+1
- Stationnement(s): 6
- Inscrit par:
- Oakwyn Realty Ltd.
Description de la propriété
EXECUTIVE FAMILY HOME IN DESIRABLE BOLIVAR HEIGHTS NEIGHBOURHOOD! The main floor features soaring ceilings and large windows inviting plenty of natural light. Appreciate 2 gas fireplaces, luxurious in-floor radiant heating, hardwood flooring and a gourmet kitchen with wood cabinetry, quartz counters and sleek appliances. Relax with the flexibility of a mortgage helper with private entrance or in-law suite! Upstairs are 4 sizeable, en-suited bedrooms with plenty of closet space. Appreciate 2 levels of covered outdoor space for year round enjoyment and fenced yard for pets and gardening! Centrally located close to schools, parks, Guildford Mall and easy access to transit routes, Highway 1 and Pattullo/Port Mann Bridge.
Pièces
- TypeNiveauDimensionsPlancher
- SalonPrincipal9' 9.6" x 11' 2"Autre
- Chambre à coucher principaleAu-dessus12' 9" x 18' 6.9"Autre
- Penderie (Walk-in)Au-dessus3' x 8' 9"Autre
- Chambre à coucherAu-dessus11' 3" x 11' 3"Autre
- Penderie (Walk-in)Au-dessus4' 3.9" x 6' 2"Autre
- Chambre à coucherAu-dessus10' 5" x 10' 11"Autre
- Penderie (Walk-in)Au-dessus4' 2" x 4' 11"Autre
- Chambre à coucherAu-dessus12' 6.9" x 15'Autre
- Penderie (Walk-in)Au-dessus4' 9" x 5' 5"Autre
- Bureau à domicileAu-dessus5' 6" x 5' 9.9"Autre
- FoyerPrincipal5' 5" x 11' 9"Autre
- Salle de lavageAu-dessus6' 2" x 7' 11"Autre
- SalonPrincipal10' 11" x 14' 6.9"Autre
- Salle à mangerPrincipal7' 8" x 15' 3"Autre
- CuisinePrincipal9' 3.9" x 15' 6"Autre
- Salle familialePrincipal13' 9.6" x 17' 9.6"Autre
- Salle à mangerPrincipal7' 11" x 9' 9.9"Autre
- Chambre à coucherPrincipal9' 9.9" x 11' 2"Autre
- CuisinePrincipal8' 2" x 9' 6.9"Autre
- Salle à mangerPrincipal4' 5" x 9' 9.6"Autre
Agents de cette inscription
Demandez plus d’infos
Demandez plus d’infos
Emplacement
14193 Melrose Drive, Surrey, British Columbia, V3R 5R3 Canada
Autour de cette propriété
En savoir plus au sujet du quartier et des commodités autour de cette résidence.
Demander de l’information sur le quartier
En savoir plus au sujet du quartier et des commodités autour de cette résidence
Demander maintenantCalculatrice de versements hypothécaires
- $
- %$
- %
- Capital et intérêts 0
- Impôt foncier 0
- Frais de copropriété 0

