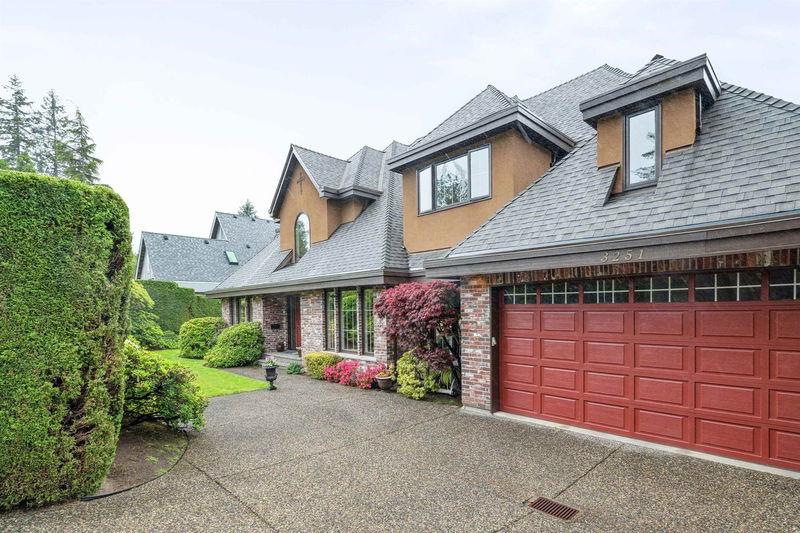Caractéristiques principales
- MLS® #: R2888756
- ID de propriété: SIRC1902855
- Type de propriété: Résidentiel, Maison unifamiliale détachée
- Aire habitable: 3 853 pi.ca.
- Grandeur du terrain: 0,24 ac
- Construit en: 1994
- Chambre(s) à coucher: 4
- Salle(s) de bain: 3+1
- Stationnement(s): 4
- Inscrit par:
- Rennie & Associates Realty Ltd.
Description de la propriété
This Executive home is located in the exclusive Elgin Wynd community. Beautifully laid out over 3800 sq.ft, it’s an entertainer's dream. Main floor features a luxurious chefs kitchen opening up to the sunken family room, gorgeous rock fireplace, oak floors, plus separated living and dining room for quiet enjoyment. The upper floor has 3bdrms/study + large recreational room. Primary bedroom is grand with fireplace, and spa like bathroom. The serene garden is beautifully landscaped with mature trees, plants, patio's and many sitting areas. Meticulously maintained, all mechanics have been upgraded, recently new roof & plumbing and furnace/ hot water tank are just a few years old. A PRIVATE 2 acre trail park is available for residents and only steps away.
Pièces
- TypeNiveauDimensionsPlancher
- Penderie (Walk-in)Au-dessus5' 3.9" x 9' 9.9"Autre
- Chambre à coucherAu-dessus9' 9.9" x 12' 9.9"Autre
- Chambre à coucherAu-dessus11' 9.6" x 13' 9.6"Autre
- Salle de loisirsAu-dessus17' 6" x 20' 6.9"Autre
- BureauAu-dessus7' 8" x 10' 9.9"Autre
- Salle de lavageAu-dessus7' 8" x 8' 3.9"Autre
- SalonPrincipal13' 6" x 19' 9"Autre
- Salle familialePrincipal15' 9" x 17' 3.9"Autre
- CuisinePrincipal12' 5" x 15' 9.9"Autre
- Salle à mangerPrincipal9' 6.9" x 19' 6"Autre
- Salle à mangerPrincipal10' 9" x 16' 9.6"Autre
- Bureau à domicilePrincipal10' 5" x 13' 9.6"Autre
- Chambre à coucherPrincipal10' 6" x 11' 3.9"Autre
- FoyerPrincipal13' 9.6" x 14' 6.9"Autre
- Chambre à coucher principaleAu-dessus15' 6.9" x 21' 5"Autre
Agents de cette inscription
Demandez plus d’infos
Demandez plus d’infos
Emplacement
3251 144 Street, Surrey, British Columbia, V4P 2A5 Canada
Autour de cette propriété
En savoir plus au sujet du quartier et des commodités autour de cette résidence.
Demander de l’information sur le quartier
En savoir plus au sujet du quartier et des commodités autour de cette résidence
Demander maintenantCalculatrice de versements hypothécaires
- $
- %$
- %
- Capital et intérêts 0
- Impôt foncier 0
- Frais de copropriété 0

