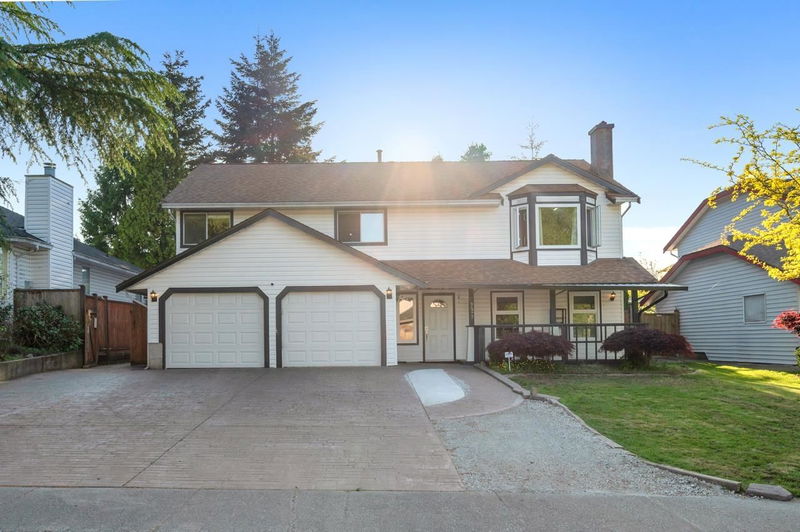Caractéristiques principales
- MLS® #: R2886752
- ID de propriété: SIRC1895153
- Type de propriété: Résidentiel, Maison unifamiliale détachée
- Aire habitable: 3 159 pi.ca.
- Grandeur du terrain: 0,16 ac
- Construit en: 1988
- Chambre(s) à coucher: 8
- Salle(s) de bain: 5
- Stationnement(s): 8
- Inscrit par:
- Multiple Realty Ltd.
Description de la propriété
Enjoy a peaceful neighborhood adjacent to Lush Green Park with easy access to top schools, shopping and transit. The main floor features three fully renovated basement suites(2+2+1 bedrooms) with new floors and modern washrooms. Upstairs cooks paradise awaits with Maple Kitchen cabinets, a gas stove, two wall ovens and granite countertops. Kitchen also have eating area and access to a spacious (27X11) covered deck. The upper floor is ideal for a family with a roomy living room with mountain views and three bedrooms, two washrooms makes is perfect for Mortgage helper or investment. This house offers great rental potential and future development promise. With Parking for 7-8 cars, air-conditioning and roughed in for electric Hot Tub in the private backyard makes it truly a Dream House!
Pièces
- TypeNiveauDimensionsPlancher
- Chambre à coucherPrincipal9' 3" x 9' 9.6"Autre
- CuisinePrincipal5' 9.6" x 11' 2"Autre
- SalonPrincipal7' 3" x 13'Autre
- CuisinePrincipal4' 3.9" x 13'Autre
- Chambre à coucherPrincipal8' 9.6" x 13' 9.6"Autre
- Salle polyvalentePrincipal3' 3.9" x 12' 9.6"Autre
- SalonPrincipal6' 3.9" x 14' 2"Autre
- Salle à mangerPrincipal8' 9.6" x 6' 3.9"Autre
- CuisinePrincipal7' 9" x 8' 9.6"Autre
- Chambre à coucherPrincipal14' 5" x 14' 2"Autre
- SalonAu-dessus14' 6.9" x 19' 3.9"Autre
- Chambre à coucherPrincipal9' 9.6" x 14' 3"Autre
- Salle à mangerAu-dessus8' 11" x 11' 6"Autre
- CuisineAu-dessus13' 9.6" x 15' 9"Autre
- Chambre à coucher principaleAu-dessus12' 8" x 13' 2"Autre
- Chambre à coucherAu-dessus10' x 10' 6"Autre
- Chambre à coucherAu-dessus10' x 10' 5"Autre
- FoyerPrincipal8' 8" x 9' 9.6"Autre
- SalonPrincipal11' 3" x 13' 3"Autre
- Chambre à coucherPrincipal9' 3" x 10' 6"Autre
Agents de cette inscription
Demandez plus d’infos
Demandez plus d’infos
Emplacement
9427 159 Street, Surrey, British Columbia, V4N 3B9 Canada
Autour de cette propriété
En savoir plus au sujet du quartier et des commodités autour de cette résidence.
Demander de l’information sur le quartier
En savoir plus au sujet du quartier et des commodités autour de cette résidence
Demander maintenantCalculatrice de versements hypothécaires
- $
- %$
- %
- Capital et intérêts 0
- Impôt foncier 0
- Frais de copropriété 0

