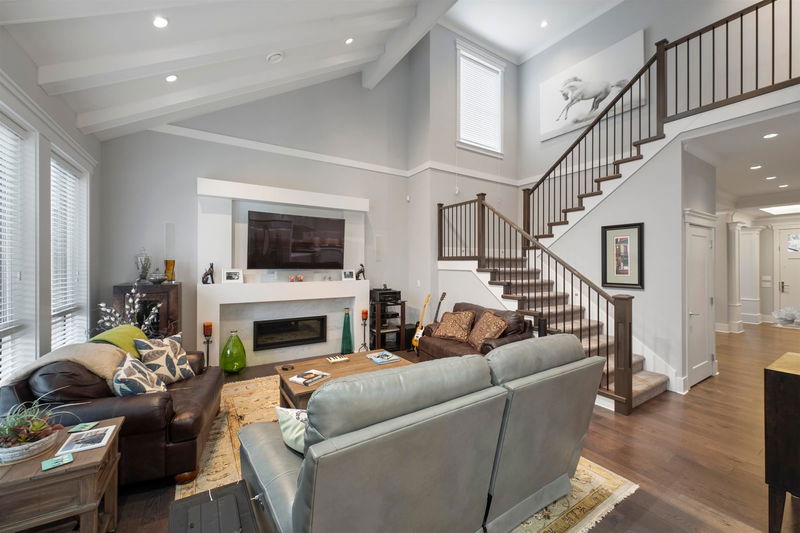Caractéristiques principales
- MLS® #: R2861985
- ID de propriété: SIRC1884784
- Type de propriété: Résidentiel, Maison unifamiliale détachée
- Aire habitable: 3 056 pi.ca.
- Grandeur du terrain: 0,14 ac
- Construit en: 2014
- Chambre(s) à coucher: 4
- Salle(s) de bain: 3+1
- Stationnement(s): 4
- Inscrit par:
- Hugh & McKinnon Realty Ltd.
Description de la propriété
Vaulted and elegant home features a large dream kitchen, pantry and island w/ seating. Jenn-Air professional appliance package, eating area. Generous main floor: 1,750 SF, great room concept. 23 foot vaults, linear n/gas fireplace wall. Formal dining room and office on main. Patio 225 SF w/ glass arbour featuring remote blinds. Radiant in-floor heat + heat pump A/C. Spacious bedroom ensuited on main. Above 1,306 SF, 3 generous bedrooms. Primary with large walk-in Closet. Convenient 4 foot crawl, heated & lit-full foot print of home. Double garage with level parking in driveway/4 vehicles. Fenced, gated & landscaped yard. Great street appeal, front yard with artificial turf. Irrigation: front & back. Security system with cameras. Schools: Crescent Park Elementary & Elgin Secondary.
Pièces
- TypeNiveauDimensionsPlancher
- Chambre à coucher principaleAu-dessus15' 11" x 16' 8"Autre
- Penderie (Walk-in)Au-dessus7' 6.9" x 11' 9.6"Autre
- Chambre à coucherAu-dessus10' 9.9" x 13' 5"Autre
- Penderie (Walk-in)Au-dessus5' x 8' 3"Autre
- Chambre à coucherAu-dessus12' x 12' 11"Autre
- Penderie (Walk-in)Au-dessus9' x 2' 5"Autre
- RangementAu-dessus2' 11" x 6' 9"Autre
- Salle de lavageAu-dessus2' 11" x 6' 9"Autre
- Bureau à domicilePrincipal9' 11" x 10'Autre
- Salle à mangerPrincipal12' 9.9" x 106' 6"Autre
- Salle familialePrincipal15' x 17' 6"Autre
- CuisinePrincipal15' 3.9" x 18' 6"Autre
- Garde-mangerPrincipal5' 8" x 7' 11"Autre
- Salle à mangerPrincipal9' x 12' 9.9"Autre
- Chambre à coucher principalePrincipal12' x 16' 3"Autre
- Penderie (Walk-in)Principal5' x 2' 11"Autre
- VestibulePrincipal5' 8" x 8' 3.9"Autre
Agents de cette inscription
Demandez plus d’infos
Demandez plus d’infos
Emplacement
12629 25 Avenue, Surrey, British Columbia, V4A 2K5 Canada
Autour de cette propriété
En savoir plus au sujet du quartier et des commodités autour de cette résidence.
Demander de l’information sur le quartier
En savoir plus au sujet du quartier et des commodités autour de cette résidence
Demander maintenantCalculatrice de versements hypothécaires
- $
- %$
- %
- Capital et intérêts 0
- Impôt foncier 0
- Frais de copropriété 0

